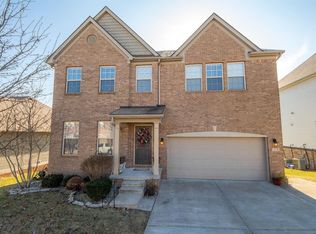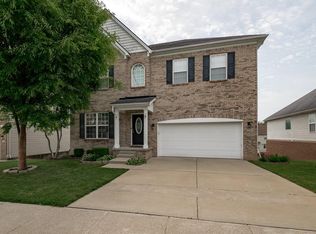Manhattan B plan by Ball Homes, LLC ON FULL WALKOUT BASEMENT, 9'+ ceilings throughout most areas of the home.Family rm w/ 10'+ ceilings, ceiling fan w/ light, fireplace (110V outlet w/bracing above FP). 9'+ ceilings in dining room, kitchen, breakfast area, and utility room. Kitchen includes upgraded 42 cabinets, and recessed lights. Master bedroom w/ tray ceiling, ceiling fan w/light and spacious closet. Master Bath includes: bowfront garden tub, 4x3 shower, 4x4 decorative window and double bowl vanity. Dining room is defined by columns, wainscotting, chair rail and a dropped tray ceiling w/ crown molding. Utility/mudroom combination includes built-in folding counter. Other features: 2tone paint, smooth ceilings, upgraded 80 gal water heater, 5.25 baseboards. 1800 sq ft+ basement w/ full bath plumbing rough-in. House is in trim stage and can be ready to occupy in short time frame. Call for financing incentives offered thru Walden Mortgage. House is Energy Star built. Lot#403AG
This property is off market, which means it's not currently listed for sale or rent on Zillow. This may be different from what's available on other websites or public sources.


