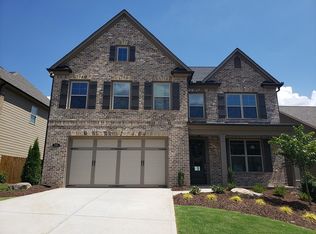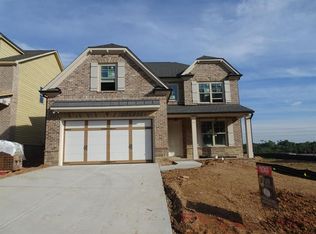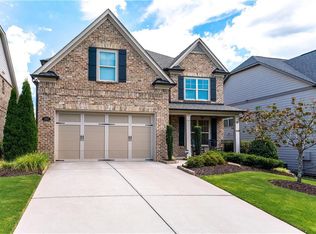Closed
$734,000
241 Wildcat Ridge Dr, Suwanee, GA 30024
5beds
3,032sqft
Single Family Residence, Residential
Built in 2019
10,018.8 Square Feet Lot
$734,700 Zestimate®
$242/sqft
$3,295 Estimated rent
Home value
$734,700
$698,000 - $771,000
$3,295/mo
Zestimate® history
Loading...
Owner options
Explore your selling options
What's special
2-story, 5 BR, 4BA, located in coveted North Gwinnett Schools, features open concept great room with fireplace, beautiful built-in wall units. Formal dining room, guest suite on main level. Beautiful gourmet kitchen, massive island, stainless steel appliances, walk in pantry and Butler's Pantry, lots of counter and cabinet space. An oversized breakfast area completes the kitchen area. Two car garage enters into a full mudroom with ample closet space. Gorgeous hardwood floors on lower level, in kitchen, dining room and great room. Upper level presents wide hallways, 3 additional bedrooms and 2 baths. Huge owner's suite features separate soaking tub and shower, dual vanities, w/ 2 huge walk-in closets with custom shelving. Custom blinds throughout the home. A spacious laundry room with washer/dryer located on upper level. Excellent curb appeal and fully fenced private backyard with unique gazebo and patio area. Great location, close to schools, George Pierce Park and downtown Suwanee.
Zillow last checked: 8 hours ago
Listing updated: August 02, 2024 at 10:52pm
Listing Provided by:
Amy Luke,
Coldwell Banker Realty 770-623-1900
Bought with:
Jinjin Kadle, 369275
Atlanta Realty Global, LLC.
Source: FMLS GA,MLS#: 7403325
Facts & features
Interior
Bedrooms & bathrooms
- Bedrooms: 5
- Bathrooms: 4
- Full bathrooms: 4
- Main level bathrooms: 1
- Main level bedrooms: 1
Primary bedroom
- Features: Oversized Master
- Level: Oversized Master
Bedroom
- Features: Oversized Master
Primary bathroom
- Features: Soaking Tub, Double Vanity, Separate His/Hers, Separate Tub/Shower
Dining room
- Features: Separate Dining Room, Great Room
Kitchen
- Features: Cabinets Stain, Stone Counters, Eat-in Kitchen, Kitchen Island, Pantry, Pantry Walk-In, View to Family Room
Heating
- Central, Natural Gas, Forced Air, Zoned
Cooling
- Ceiling Fan(s), Zoned, Central Air
Appliances
- Included: Double Oven, Dryer, Dishwasher, Disposal, Refrigerator, Gas Cooktop, Microwave, Self Cleaning Oven, Washer
- Laundry: Laundry Room, Upper Level
Features
- High Ceilings 9 ft Main, High Ceilings 9 ft Upper, Bookcases, Coffered Ceiling(s), Double Vanity, His and Hers Closets, Walk-In Closet(s)
- Flooring: Carpet, Ceramic Tile, Hardwood
- Windows: Insulated Windows
- Basement: None
- Attic: Pull Down Stairs
- Number of fireplaces: 1
- Fireplace features: Gas Log, Glass Doors, Gas Starter, Great Room
- Common walls with other units/homes: No Common Walls
Interior area
- Total structure area: 3,032
- Total interior livable area: 3,032 sqft
Property
Parking
- Total spaces: 2
- Parking features: Attached, Garage Door Opener, Garage, Garage Faces Front, Kitchen Level
- Attached garage spaces: 2
Accessibility
- Accessibility features: None
Features
- Levels: Two
- Stories: 2
- Patio & porch: Covered, Front Porch, Patio, Rear Porch
- Exterior features: Private Yard
- Pool features: None
- Spa features: None
- Fencing: Back Yard,Privacy,Wood
- Has view: Yes
- View description: Other
- Waterfront features: None
- Body of water: None
Lot
- Size: 10,018 sqft
- Features: Back Yard, Landscaped, Front Yard
Details
- Additional structures: Gazebo
- Parcel number: R7254 254
- Other equipment: None
- Horse amenities: None
Construction
Type & style
- Home type: SingleFamily
- Architectural style: Traditional
- Property subtype: Single Family Residence, Residential
Materials
- Brick Front, Cement Siding
- Foundation: Slab
- Roof: Composition
Condition
- Resale
- New construction: No
- Year built: 2019
Utilities & green energy
- Electric: Other
- Sewer: Public Sewer
- Water: Public
- Utilities for property: Electricity Available, Natural Gas Available, Phone Available, Sewer Available, Water Available
Green energy
- Energy efficient items: None
- Energy generation: None
Community & neighborhood
Security
- Security features: Carbon Monoxide Detector(s), Smoke Detector(s)
Community
- Community features: Homeowners Assoc, Near Trails/Greenway, Sidewalks, Near Schools, Near Shopping
Location
- Region: Suwanee
- Subdivision: Brentford Station
HOA & financial
HOA
- Has HOA: Yes
- HOA fee: $980 annually
- Services included: Maintenance Grounds
- Association phone: 770-554-1236
Other
Other facts
- Road surface type: Asphalt, Paved
Price history
| Date | Event | Price |
|---|---|---|
| 8/1/2024 | Sold | $734,000-0.7%$242/sqft |
Source: | ||
| 7/1/2024 | Pending sale | $739,000$244/sqft |
Source: | ||
| 6/20/2024 | Listed for sale | $739,000+12%$244/sqft |
Source: | ||
| 2/24/2022 | Sold | $660,000+10.9%$218/sqft |
Source: Public Record | ||
| 1/24/2022 | Pending sale | $595,000$196/sqft |
Source: | ||
Public tax history
| Year | Property taxes | Tax assessment |
|---|---|---|
| 2024 | $9,561 +3.5% | $273,960 +3.8% |
| 2023 | $9,240 +34.4% | $264,000 +20.9% |
| 2022 | $6,876 +14.3% | $218,440 +25% |
Find assessor info on the county website
Neighborhood: 30024
Nearby schools
GreatSchools rating
- 8/10Roberts Elementary SchoolGrades: PK-5Distance: 0.1 mi
- 8/10North Gwinnett Middle SchoolGrades: 6-8Distance: 0.6 mi
- 10/10North Gwinnett High SchoolGrades: 9-12Distance: 1.4 mi
Schools provided by the listing agent
- Elementary: Roberts
- Middle: North Gwinnett
- High: North Gwinnett
Source: FMLS GA. This data may not be complete. We recommend contacting the local school district to confirm school assignments for this home.
Get a cash offer in 3 minutes
Find out how much your home could sell for in as little as 3 minutes with a no-obligation cash offer.
Estimated market value
$734,700
Get a cash offer in 3 minutes
Find out how much your home could sell for in as little as 3 minutes with a no-obligation cash offer.
Estimated market value
$734,700


