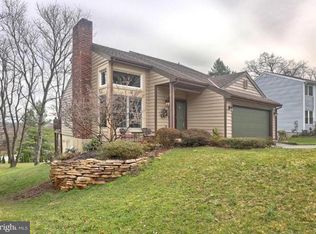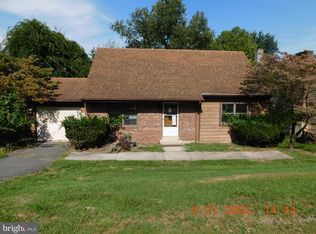A fabulous lower level in-law quarters/owners suite was just added to this home, with a full bath, walk-in closet, and laundry room on the same level, making this a 4 bedroom, 3 full bath home. This home boasts a beautifully updated Heffleger Kitchen, with subway tile back splash, granite counter tops, stainless steel appliances that all remain, and newly installed wood-like flooring that extends back through the dining room and living area, with a beautiful propane gas fireplace with brick hearth. There are sliding glass doors that opens from the dining room out onto the recently power washed and stained rear deck, with retractable awning, overlooking the beautifully landscaped yard with neighborhood walk trail to the rear. This home's roof was replaced in 2012 and also has a high efficiency heat pump and air conditioning system. There is a second owners suite on the upper level, with private full bath, and recently installed wood-like laminate flooring, as well as in one of the two additional spare bedrooms. The fourth bedroom is a very nice size, with wall to wall carpeting. This home is located in a quiet cul-de-sac, with nearly a 1/4 acre lot, within the highly sought after , blue ribbon Governor Mifflin School District. The home is a stone's throw from all the major highways in and out of Berks County, as well as every convenience one could possibly need. This home has it all and is in move in condition. Don't wait to book your private tour because this one will go fast!
This property is off market, which means it's not currently listed for sale or rent on Zillow. This may be different from what's available on other websites or public sources.


