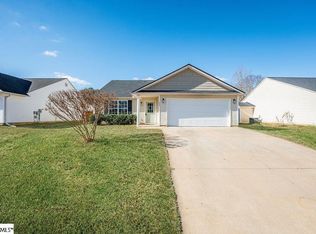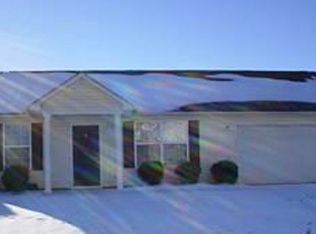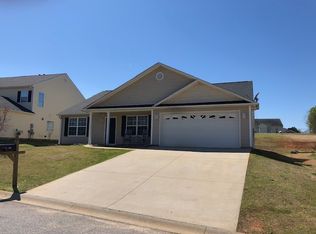Sold co op member
Street View
$279,500
241 Waxberry Ct, Boiling Springs, SC 29316
4beds
1,660sqft
Single Family Residence
Built in 2005
9,147.6 Square Feet Lot
$284,700 Zestimate®
$168/sqft
$1,794 Estimated rent
Home value
$284,700
$265,000 - $305,000
$1,794/mo
Zestimate® history
Loading...
Owner options
Explore your selling options
What's special
Welcome home to 241 Waxberry Ct, a beautifully renovated gem in the heart of Boiling Springs! This inviting residence offers a perfect blend of modern updates and comfortable living, ideal for families and those seeking convenience. Step inside to discover a spacious split floor plan featuring sleek granite countertops and stainless steel appliances in the kitchen, making meal prep a joy. The generous master suite provides a peaceful retreat, while three additional bedrooms offer ample space for family or guests. With two tastefully updated bathrooms, morning routines are a breeze. At 1,660 square feet, this home feels airy and bright, ready for your personal touch. The attached two-car garage provides secure parking and extra storage. Outside, the expansive fenced backyard is perfect for kids, pets, and outdoor gatherings, offering endless possibilities for recreation and relaxation. Enjoy sunny afternoons on the private patio, ideal for grilling and entertaining. Location is key, and this home delivers! Situated conveniently near Interstate I-85, you'll have quick access to both Spartanburg and Greenville, placing you perfectly between two vibrant South Carolina cities. Plus, you'll find excellent schools and a variety of shopping options just minutes away. The neighborhood is family-friendly, creating a warm and welcoming atmosphere. Looking at the photos, the neutral paint palette throughout the home creates a bright, modern look. The kitchen photos highlight the shiny stainless steel appliances and the clean, modern look of the granite countertops, while the bathroom images show the updated fixtures and finishes. The large backyard is clearly visible, showcasing the ample space for outdoor activities. The garage photos show a clean, spacious area, ready for vehicles and storage. The exterior photos show a well-maintained home with a charming facade. This home is ready to make your own.
Zillow last checked: 8 hours ago
Listing updated: June 21, 2025 at 06:01pm
Listed by:
Mary Ann Morelli 864-479-0008,
Quartermaster Properties LLC,
Joseph A Morelli 864-479-0008,
Quartermaster Properties LLC
Bought with:
Mary Ann Morelli, SC
Quartermaster Properties LLC
Joseph A Morelli, SC
Quartermaster Properties LLC
Source: SAR,MLS#: 322527
Facts & features
Interior
Bedrooms & bathrooms
- Bedrooms: 4
- Bathrooms: 2
- Full bathrooms: 2
Heating
- Heat Pump, Electricity
Cooling
- Central Air, Electricity
Appliances
- Included: Dishwasher, Disposal, Refrigerator, Electric Oven, Free-Standing Range, Self Cleaning Oven, Microwave, Electric Range, Range, Electric Water Heater
- Laundry: 1st Floor, Washer Hookup, Electric Dryer Hookup
Features
- Ceiling Fan(s), Cathedral Ceiling(s), Soaking Tub, Ceiling - Smooth, Open Floorplan, Split Bedroom Plan, Pantry
- Flooring: Carpet, Ceramic Tile, Luxury Vinyl
- Windows: Insulated Windows, Tilt-Out
- Has basement: No
- Has fireplace: No
Interior area
- Total interior livable area: 1,660 sqft
- Finished area above ground: 1,660
- Finished area below ground: 0
Property
Parking
- Total spaces: 2
- Parking features: Attached, Garage, Garage Door Opener, Secured, Driveway, Attached Garage
- Attached garage spaces: 2
- Has uncovered spaces: Yes
Features
- Levels: One
- Patio & porch: Patio, Porch
- Exterior features: Aluminum/Vinyl Trim
- Fencing: Fenced
Lot
- Size: 9,147 sqft
- Dimensions: 72 x 137 x 63 x 134
- Features: Sloped
- Topography: Sloping
Details
- Parcel number: 2440053400
Construction
Type & style
- Home type: SingleFamily
- Architectural style: Ranch
- Property subtype: Single Family Residence
Materials
- Vinyl Siding
- Foundation: Slab
- Roof: Architectural
Condition
- New construction: No
- Year built: 2005
Utilities & green energy
- Electric: Duke Power
- Gas: Piedmont
- Sewer: Public Sewer
- Water: Public, Spartanbur
Community & neighborhood
Location
- Region: Boiling Springs
- Subdivision: Candlewood
Price history
| Date | Event | Price |
|---|---|---|
| 6/20/2025 | Sold | $279,500$168/sqft |
Source: | ||
| 5/5/2025 | Pending sale | $279,500$168/sqft |
Source: | ||
| 4/15/2025 | Listed for sale | $279,500+185.2%$168/sqft |
Source: | ||
| 10/12/2023 | Listing removed | -- |
Source: Zillow Rentals | ||
| 10/4/2023 | Listed for rent | $1,750+29.6%$1/sqft |
Source: Zillow Rentals | ||
Public tax history
| Year | Property taxes | Tax assessment |
|---|---|---|
| 2025 | -- | $9,125 |
| 2024 | $3,291 +0.3% | $9,125 |
| 2023 | $3,280 | $9,125 +15% |
Find assessor info on the county website
Neighborhood: 29316
Nearby schools
GreatSchools rating
- 9/10Boiling Springs Elementary SchoolGrades: PK-5Distance: 1.6 mi
- 5/10Rainbow Lake Middle SchoolGrades: 6-8Distance: 3.9 mi
- 7/10Boiling Springs High SchoolGrades: 9-12Distance: 0.9 mi
Schools provided by the listing agent
- Elementary: 2-Boiling Springs
- Middle: 2-Rainbow Lake Middle School
- High: 2-Boiling Springs
Source: SAR. This data may not be complete. We recommend contacting the local school district to confirm school assignments for this home.
Get a cash offer in 3 minutes
Find out how much your home could sell for in as little as 3 minutes with a no-obligation cash offer.
Estimated market value
$284,700
Get a cash offer in 3 minutes
Find out how much your home could sell for in as little as 3 minutes with a no-obligation cash offer.
Estimated market value
$284,700


