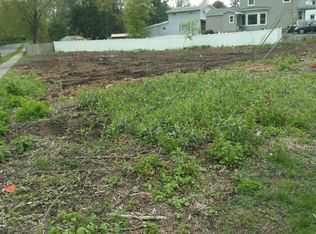Move right in to this completely updated Colonial Style home located in the charming village of Scotia; close to all area dining, shopping and major highways. You will love the cozy community feel of this wonderful neighborhood and the low maintenance home that will allow you lots of family time, not home repair time. Call now for your private showing.
This property is off market, which means it's not currently listed for sale or rent on Zillow. This may be different from what's available on other websites or public sources.
