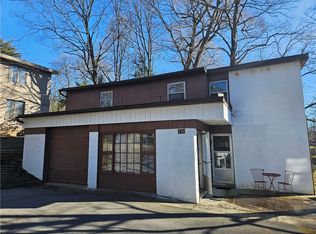Closed
$600,000
241 Valley Rd, Ithaca, NY 14850
4beds
2,646sqft
Single Family Residence
Built in 1947
10,702.69 Square Feet Lot
$705,500 Zestimate®
$227/sqft
$3,360 Estimated rent
Home value
$705,500
$642,000 - $776,000
$3,360/mo
Zestimate® history
Loading...
Owner options
Explore your selling options
What's special
Around the corner from Belle Sherman Elementary and blocks from Cornell University, this exceptional home has a huge sunny south facing living room leading to an incredible backyard with a grand porch, a cozy den, a formal dining room, an updated kitchen in the center, and a beautiful library illuminated by skylight! Off the living room is an office (or a bedroom) and a large bath w/ laundry hook ups. The main floor is a delight, with so much space for large gatherings or your quiet enjoyment throughout the seasons. The upper floor has 2 large full baths, 3 bedrooms w/ built in clothes storage, a walk-in closet, and 2 cedar lined hall closets. The extensive basement has big cedar lines storage rooms, well-maintained mechanicals, and a perfect tiled garden room w/ a walkout door. The house is centrally located: The Commons is less than a mile away. Several bus stops serving numerus routes all in close proximity, yet it is located on a quiet side street. Don't miss it! This is a must see!
Zillow last checked: 8 hours ago
Listing updated: January 09, 2024 at 12:02pm
Listed by:
Hickory O'Brien Lee 607-351-3434,
Warren Real Estate of Ithaca Inc.
Bought with:
Karen Hollands, 10401308223
Howard Hanna S Tier Inc
Source: NYSAMLSs,MLS#: R1496463 Originating MLS: Ithaca Board of Realtors
Originating MLS: Ithaca Board of Realtors
Facts & features
Interior
Bedrooms & bathrooms
- Bedrooms: 4
- Bathrooms: 3
- Full bathrooms: 3
- Main level bathrooms: 1
- Main level bedrooms: 1
Heating
- Gas
Cooling
- Central Air
Appliances
- Included: Gas Oven, Gas Range, Gas Water Heater
- Laundry: In Basement, Main Level
Features
- Den, Separate/Formal Dining Room, Separate/Formal Living Room, Granite Counters, Great Room, Home Office, Library, Pantry, Storage, Bedroom on Main Level
- Flooring: Carpet, Ceramic Tile, Hardwood, Laminate, Tile, Varies, Vinyl
- Basement: Full,Partially Finished
- Number of fireplaces: 1
Interior area
- Total structure area: 2,646
- Total interior livable area: 2,646 sqft
Property
Parking
- Total spaces: 1
- Parking features: No Garage
- Garage spaces: 1
Features
- Levels: Two
- Stories: 2
- Patio & porch: Open, Porch
- Exterior features: Blacktop Driveway
Lot
- Size: 10,702 sqft
- Dimensions: 78 x 136
- Features: Near Public Transit
Details
- Parcel number: 50070008700000010130000000
- Special conditions: Standard
Construction
Type & style
- Home type: SingleFamily
- Architectural style: Colonial,Two Story
- Property subtype: Single Family Residence
Materials
- Stucco
- Foundation: Block, Stone
- Roof: Shingle
Condition
- Resale
- Year built: 1947
Utilities & green energy
- Sewer: Connected
- Water: Connected, Public
- Utilities for property: Sewer Connected, Water Connected
Community & neighborhood
Location
- Region: Ithaca
Other
Other facts
- Listing terms: Cash,Conventional
Price history
| Date | Event | Price |
|---|---|---|
| 1/9/2024 | Sold | $600,000-7.7%$227/sqft |
Source: | ||
| 11/27/2023 | Pending sale | $650,000$246/sqft |
Source: | ||
| 10/20/2023 | Contingent | $650,000$246/sqft |
Source: | ||
| 10/6/2023 | Price change | $650,000-3.7%$246/sqft |
Source: | ||
| 9/8/2023 | Listed for sale | $675,000$255/sqft |
Source: | ||
Public tax history
| Year | Property taxes | Tax assessment |
|---|---|---|
| 2024 | -- | $600,000 +5.8% |
| 2023 | -- | $567,000 +8% |
| 2022 | -- | $525,000 +10.5% |
Find assessor info on the county website
Neighborhood: 14850
Nearby schools
GreatSchools rating
- 6/10Belle Sherman SchoolGrades: PK-5Distance: 0.1 mi
- 6/10Boynton Middle SchoolGrades: 6-8Distance: 1.9 mi
- 9/10Ithaca Senior High SchoolGrades: 9-12Distance: 1.7 mi
Schools provided by the listing agent
- District: Ithaca
Source: NYSAMLSs. This data may not be complete. We recommend contacting the local school district to confirm school assignments for this home.
