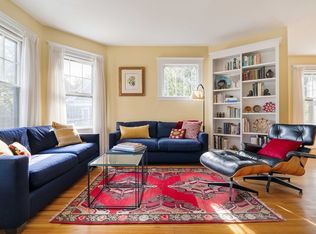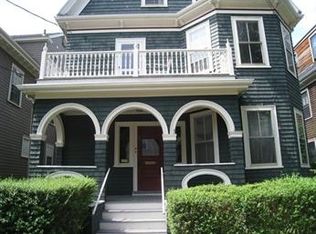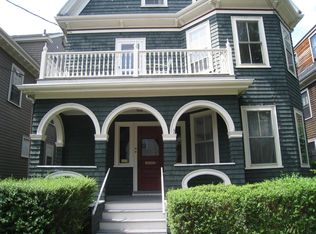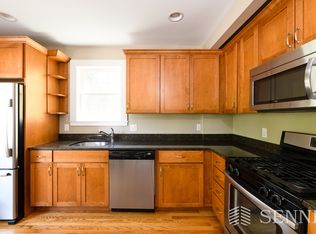Sold for $1,280,000
$1,280,000
241 Upland Rd #1, Cambridge, MA 02140
2beds
1,238sqft
Condominium
Built in 1930
-- sqft lot
$1,278,400 Zestimate®
$1,034/sqft
$4,134 Estimated rent
Home value
$1,278,400
$1.18M - $1.38M
$4,134/mo
Zestimate® history
Loading...
Owner options
Explore your selling options
What's special
This light-filled Philly-style condo sits on a corner lot nestled on a side street by Raymond Park. The private front door is off the tiled entry to the bldg. Inside, the foyer leads to a spacious LR w/bay and piano windows, mirrored mantle, and built-in bookcase. The adjoining DR features bay windows and built-in china cabinet. The kitchen has timeless style w/white cabinets and appliances, stone counters, and an antique wood island. Pocket doors open to a bedroom w/built-in bookcases; a full bath and closets complete the 1st fl. Upstairs is a primary suite w/full bath. Partially finished lower level has bonus room and laundry as well as storage. Private rear porch overlooks beautifully landscaped shared yard for gardening, entertaining, and relaxing. Parking for 1 car, central air. Walk to shops and restaurants in Huron Village and Porter Sq. Near theaters, bike paths, parks. Transit options include subway, commuter rail, bus lines. Reach Harvard, MIT, and Tufts by foot, bike, or T.
Zillow last checked: 8 hours ago
Listing updated: May 08, 2025 at 11:11am
Listed by:
Todd Zinn 617-852-1839,
Thalia Tringo & Associates Real Estate, Inc. 617-616-5091,
Thalia C. Tringo 617-513-1967
Bought with:
Sandrine Deschaux
RE/MAX Real Estate Center
Source: MLS PIN,MLS#: 73357323
Facts & features
Interior
Bedrooms & bathrooms
- Bedrooms: 2
- Bathrooms: 2
- Full bathrooms: 2
Primary bedroom
- Features: Bathroom - Full, Ceiling Fan(s), Closet, Flooring - Wood, Lighting - Overhead
- Level: Second
- Area: 260
- Dimensions: 13 x 20
Bedroom 2
- Features: Closet, Closet/Cabinets - Custom Built, Flooring - Wood, Recessed Lighting, Pocket Door
- Level: First
- Area: 1456
- Dimensions: 13 x 112
Primary bathroom
- Features: Yes
Bathroom 1
- Features: Bathroom - Full, Flooring - Stone/Ceramic Tile, Lighting - Overhead
- Level: First
- Area: 54
- Dimensions: 6 x 9
Bathroom 2
- Features: Bathroom - Full, Flooring - Stone/Ceramic Tile
- Level: Second
- Area: 45
- Dimensions: 5 x 9
Dining room
- Features: Flooring - Wood, Window(s) - Bay/Bow/Box, French Doors, Lighting - Pendant
- Level: First
- Area: 168
- Dimensions: 14 x 12
Kitchen
- Features: Flooring - Wood, Pantry, Countertops - Stone/Granite/Solid, French Doors, Kitchen Island, Exterior Access, Recessed Lighting, Gas Stove, Lighting - Pendant, Pocket Door
- Level: First
- Area: 192
- Dimensions: 12 x 16
Living room
- Features: Flooring - Wood, Window(s) - Bay/Bow/Box
- Level: First
- Area: 180
- Dimensions: 12 x 15
Heating
- Central
Cooling
- Central Air
Appliances
- Included: Range, Dishwasher, Disposal, Microwave, Refrigerator, Dryer, Range Hood
- Laundry: Flooring - Stone/Ceramic Tile, Lighting - Overhead, In Basement, In Unit
Features
- Lighting - Pendant, Closet, Recessed Lighting, Entrance Foyer, Bonus Room
- Flooring: Wood, Tile, Flooring - Stone/Ceramic Tile
- Has basement: Yes
- Has fireplace: No
Interior area
- Total structure area: 1,238
- Total interior livable area: 1,238 sqft
- Finished area above ground: 1,238
- Finished area below ground: 287
Property
Parking
- Total spaces: 1
- Parking features: Off Street, Driveway, Exclusive Parking
- Uncovered spaces: 1
Features
- Patio & porch: Porch, Patio
- Exterior features: Porch, Patio, Fenced Yard, Garden
- Fencing: Fenced
Details
- Parcel number: M:00205 L:0004700001,414832
- Zoning: C1
Construction
Type & style
- Home type: Condo
- Property subtype: Condominium
Materials
- Roof: Shingle
Condition
- Year built: 1930
- Major remodel year: 1983
Utilities & green energy
- Electric: Circuit Breakers
- Sewer: Public Sewer
- Water: Public
Community & neighborhood
Community
- Community features: Public Transportation, Shopping, Park, Bike Path, Highway Access, T-Station, University
Location
- Region: Cambridge
HOA & financial
HOA
- HOA fee: $450 monthly
- Services included: Water, Sewer, Insurance, Maintenance Structure, Maintenance Grounds
Price history
| Date | Event | Price |
|---|---|---|
| 5/8/2025 | Sold | $1,280,000+7.1%$1,034/sqft |
Source: MLS PIN #73357323 Report a problem | ||
| 4/16/2025 | Contingent | $1,195,000$965/sqft |
Source: MLS PIN #73357323 Report a problem | ||
| 4/9/2025 | Listed for sale | $1,195,000+123.4%$965/sqft |
Source: MLS PIN #73357323 Report a problem | ||
| 3/22/2002 | Sold | $535,000+50.7%$432/sqft |
Source: Public Record Report a problem | ||
| 8/15/1997 | Sold | $355,000+52.2%$287/sqft |
Source: Public Record Report a problem | ||
Public tax history
| Year | Property taxes | Tax assessment |
|---|---|---|
| 2025 | $6,277 +6.8% | $988,500 -0.5% |
| 2024 | $5,880 +6.5% | $993,300 +5.5% |
| 2023 | $5,520 +0.4% | $941,900 +1.4% |
Find assessor info on the county website
Neighborhood: Peabody
Nearby schools
GreatSchools rating
- 7/10Peabody SchoolGrades: PK-5Distance: 0.4 mi
- 8/10Rindge Avenue Upper SchoolGrades: 6-8Distance: 0.4 mi
- 8/10Cambridge Rindge and Latin SchoolGrades: 9-12Distance: 1.2 mi
Get a cash offer in 3 minutes
Find out how much your home could sell for in as little as 3 minutes with a no-obligation cash offer.
Estimated market value$1,278,400
Get a cash offer in 3 minutes
Find out how much your home could sell for in as little as 3 minutes with a no-obligation cash offer.
Estimated market value
$1,278,400



