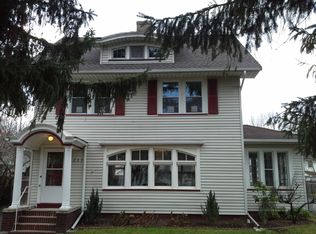THIS IS THE ONE you've been waiting for...ONE-OF-A-KIND Classic 1920's 4 Bedroom, 1.5 Bath, 8+ Room Colonial w/EXCEPTIONAL Features EVERYWHERE! SPACE & MORE SPACE in all the right places! Gorgeous & Amazing H-U-G-E Eat-in Kitchen w/BIG ISLAND (the MAGNET), deep sink & ALL stainless appliances is a CHEF's DELIGHT & always ready for the largest of gatherings! The ENTIRE 1st FLOOR is TOTALLY O-P-E-N & Very Very Comfortable in the SPECIAL way it ALL Connects, FLOWS & feels like no other w/the finest appointments & custom features of a By-Gone Era! The SP-R-A-W-L-I-N-G fireplace Living room is very well appointed w/bowed WALL-OF-WINDOWS, Accent Lighting, Crown Moldings, Leaded Window, Built-ins, Hardwood Floors & Simply STUNNING! First Floor OFFICE & First Floor POWDER ROOM!! Relaxing Sun filled rear enclosed porch w/walls of jalousie windows completes the Incredible 1st Floor! IT'S ALL HERE & Ready for YOU! NEW ROOF Complete Tear-Off 4/2021! Updated Main Bathroom w/double vanity * Central-air Conditioning* H-U-G-E Basement is Ideal * Southern Exposure for Sun Deck & Pool * FULLY Fenced Rear Yard * 2 Car Garage * ALL Appliances are 10 years new! WELCOME HOME!
This property is off market, which means it's not currently listed for sale or rent on Zillow. This may be different from what's available on other websites or public sources.
