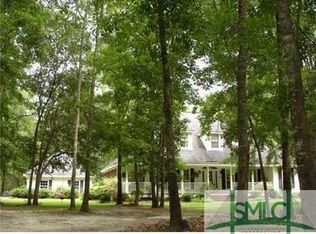Sold for $523,000
$523,000
241 Timbergate Lane, Rincon, GA 31326
4beds
2,549sqft
Single Family Residence
Built in 1997
9.17 Acres Lot
$510,100 Zestimate®
$205/sqft
$2,779 Estimated rent
Home value
$510,100
$454,000 - $571,000
$2,779/mo
Zestimate® history
Loading...
Owner options
Explore your selling options
What's special
This stunning 4-bedroom brick home sits on over 9 acres and offers an impressive list of features—including a stocked pond with dock, sparkling above-ground pool with decking, and a spacious workshop with garage door and two additional bays, perfect for hobbies or recreational toys.
Inside, you'll find a huge living room with a wall of windows overlooking the beautifully landscaped backyard filled with fruit trees, palms, and vibrant blooming flowers. The open kitchen features granite countertops and flows effortlessly into the main living space, while a flex room offers additional versatility. The primary suite opens directly to the covered back porch, which connects via breezeway to a detached garage with a finished bonus space and full bath upstairs—ideal for guests, a home office, or studio.
Enjoy outdoor living at its best! Whether you're fishing in the pond, relaxing under the shade, or tinkering in the workshop, this property has something for everyone
Zillow last checked: 8 hours ago
Listing updated: October 03, 2025 at 01:10pm
Listed by:
Carmen H. Cribbs 912-663-6683,
Next Move Real Estate LLC
Bought with:
Ojonek Menefee, 440804
Keller Williams Coastal Area P
Source: Hive MLS,MLS#: 329293 Originating MLS: Savannah Multi-List Corporation
Originating MLS: Savannah Multi-List Corporation
Facts & features
Interior
Bedrooms & bathrooms
- Bedrooms: 4
- Bathrooms: 3
- Full bathrooms: 2
- 1/2 bathrooms: 1
Heating
- Central, Electric
Cooling
- Central Air, Electric
Appliances
- Included: Dishwasher, Electric Water Heater, Microwave, Range Hood
- Laundry: Washer Hookup, Dryer Hookup, Laundry Room
Features
- Breakfast Bar, Breakfast Area, Ceiling Fan(s), Cathedral Ceiling(s), Double Vanity, Main Level Primary, Pull Down Attic Stairs, Split Bedrooms
- Attic: Pull Down Stairs
- Has fireplace: Yes
- Fireplace features: Factory Built, Great Room
Interior area
- Total interior livable area: 2,549 sqft
Property
Parking
- Total spaces: 4
- Parking features: Detached
- Garage spaces: 2
- Carport spaces: 2
- Covered spaces: 4
Features
- Levels: One
- Stories: 1
- Patio & porch: Covered, Patio, Porch, Front Porch, Screened
- Exterior features: Dock
- Pool features: Above Ground
- Fencing: Chain Link,Yard Fenced
- Has view: Yes
- View description: Pond
- Has water view: Yes
- Water view: Pond
Lot
- Size: 9.17 Acres
- Features: Garden
Details
- Additional structures: Workshop
- Parcel number: 0413A00000021000
- Zoning: AR-1
- Special conditions: Standard
Construction
Type & style
- Home type: SingleFamily
- Architectural style: Ranch
- Property subtype: Single Family Residence
Materials
- Brick
- Foundation: Raised, Slab
Condition
- Year built: 1997
Utilities & green energy
- Sewer: Septic Tank
- Water: Private, Well
Community & neighborhood
Location
- Region: Rincon
Other
Other facts
- Listing agreement: Exclusive Right To Sell
- Listing terms: Cash,Conventional,FHA,VA Loan
Price history
| Date | Event | Price |
|---|---|---|
| 10/3/2025 | Sold | $523,000-12.8%$205/sqft |
Source: | ||
| 9/6/2025 | Pending sale | $599,900$235/sqft |
Source: | ||
| 8/2/2025 | Price change | $599,900-6.3%$235/sqft |
Source: | ||
| 6/10/2025 | Price change | $639,999+0%$251/sqft |
Source: | ||
| 6/3/2025 | Price change | $639,900-1.5%$251/sqft |
Source: | ||
Public tax history
| Year | Property taxes | Tax assessment |
|---|---|---|
| 2024 | $4,389 +8.3% | $184,026 +14.7% |
| 2023 | $4,051 -0.2% | $160,372 +7.1% |
| 2022 | $4,058 -2.1% | $149,696 +1.7% |
Find assessor info on the county website
Neighborhood: 31326
Nearby schools
GreatSchools rating
- 7/10Ebenezer Elementary SchoolGrades: PK-5Distance: 4.3 mi
- 7/10Effingham County Middle SchoolGrades: 6-8Distance: 5.2 mi
- 6/10Effingham County High SchoolGrades: 9-12Distance: 5.2 mi
Get pre-qualified for a loan
At Zillow Home Loans, we can pre-qualify you in as little as 5 minutes with no impact to your credit score.An equal housing lender. NMLS #10287.
Sell with ease on Zillow
Get a Zillow Showcase℠ listing at no additional cost and you could sell for —faster.
$510,100
2% more+$10,202
With Zillow Showcase(estimated)$520,302
