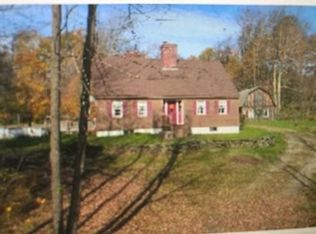Tucked up on the tree line. on 3.6 +/- acres This 3 bedroom 2 bath home offers privacy which includes a separate studio/office space. Close to recreational area and Vermont border. Checkout the possibilities this home may bring you.
This property is off market, which means it's not currently listed for sale or rent on Zillow. This may be different from what's available on other websites or public sources.
