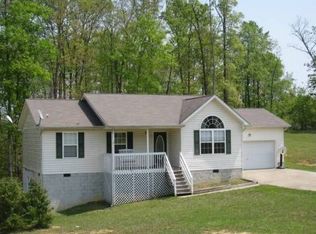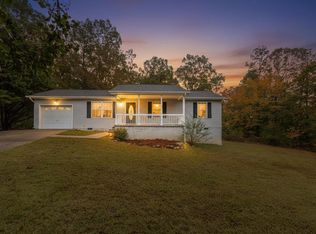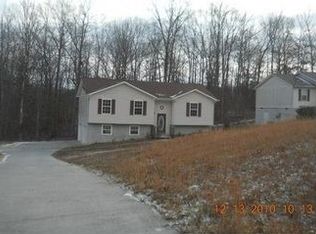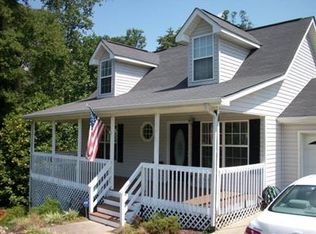Sold for $250,000 on 07/20/23
$250,000
241 Tag Dr, Cohutta, GA 30710
3beds
1,220sqft
Single Family Residence
Built in 2002
0.99 Acres Lot
$272,100 Zestimate®
$205/sqft
$1,800 Estimated rent
Home value
$272,100
$258,000 - $286,000
$1,800/mo
Zestimate® history
Loading...
Owner options
Explore your selling options
What's special
Welcome Home to 241 Tag Dr! As you walk upstairs the natural light in the living room welcomes you to a dining area and a kitchen big enough to entertain. The sellers have kept this home well maintained! Updates to the home includes all the walls have been freshly painted neutral and new light fixtures. New carpet on the stairs and laminate wood flooring through out the home. Tile floors in the kitchen and basement. New kitchen refrigerator, partially finished basement with half bathroom and flex space, (being used as an office) including wooden shelves. New 30 year architectural shingle roof, HVAC upstairs replaced in 2018 and the HVAC for basement has been serviced. Septic tank was pumped less than a month ago. New decks built on front and back of the home. New fenced in back yard with above ground pool is waiting for you to have friends over. The property line goes back behind the fence and drops off through the trees. This is the only home in the neighborhood annexed with the city. That means free trash pick up! The location of the home is perfect. Less than 30 minutes to Chattanooga, 15 minutes to Cleveland, 15 minutes to downtown Dalton. You would have the best of both worlds living in the country yet so convenient to everything.
Zillow last checked: 8 hours ago
Listing updated: September 08, 2024 at 03:19am
Listed by:
Nicole Anthony 423-255-9193,
Keller Williams Realty
Bought with:
Nicole Anthony, 339454
Keller Williams Realty
Source: Greater Chattanooga Realtors,MLS#: 1375228
Facts & features
Interior
Bedrooms & bathrooms
- Bedrooms: 3
- Bathrooms: 3
- Full bathrooms: 2
- 1/2 bathrooms: 1
Heating
- Central, Electric
Cooling
- Central Air, Electric, Multi Units
Appliances
- Included: Refrigerator, Free-Standing Electric Range, Electric Water Heater, Dishwasher
- Laundry: Electric Dryer Hookup, Gas Dryer Hookup, Washer Hookup
Features
- Open Floorplan, Pantry, Tub/shower Combo
- Flooring: Carpet, Tile
- Windows: Insulated Windows, Vinyl Frames
- Basement: Finished,Partial
- Has fireplace: No
Interior area
- Total structure area: 1,220
- Total interior livable area: 1,220 sqft
Property
Parking
- Total spaces: 2
- Parking features: Basement, Garage Door Opener
- Attached garage spaces: 2
Features
- Patio & porch: Deck, Patio
- Pool features: Above Ground
- Fencing: Fenced
Lot
- Size: 0.99 Acres
- Dimensions: 43,124 sqft
- Features: Level
Details
- Parcel number: 1102406007
Construction
Type & style
- Home type: SingleFamily
- Architectural style: Split Foyer
- Property subtype: Single Family Residence
Materials
- Stone, Vinyl Siding
- Foundation: Block
- Roof: Asphalt
Condition
- New construction: No
- Year built: 2002
Utilities & green energy
- Sewer: Septic Tank
- Water: Public
- Utilities for property: Cable Available, Electricity Available, Phone Available, Underground Utilities
Community & neighborhood
Security
- Security features: Smoke Detector(s)
Location
- Region: Cohutta
- Subdivision: Tag Hgts
Other
Other facts
- Listing terms: Cash,Conventional,FHA,USDA Loan,VA Loan,Owner May Carry
Price history
| Date | Event | Price |
|---|---|---|
| 7/20/2023 | Sold | $250,000$205/sqft |
Source: Greater Chattanooga Realtors #1375228 | ||
| 6/21/2023 | Contingent | $250,000$205/sqft |
Source: Greater Chattanooga Realtors #1375228 | ||
| 6/16/2023 | Listed for sale | $250,000+70.7%$205/sqft |
Source: Greater Chattanooga Realtors #1375228 | ||
| 2/7/2017 | Sold | $146,430-1.7%$120/sqft |
Source: | ||
| 11/16/2016 | Listed for sale | $149,000+38%$122/sqft |
Source: Re/Max Select Realty #108982 | ||
Public tax history
| Year | Property taxes | Tax assessment |
|---|---|---|
| 2023 | $1,167 +9.9% | $42,366 +17.7% |
| 2022 | $1,061 -3.3% | $35,990 |
| 2021 | $1,098 -1.6% | $35,990 |
Find assessor info on the county website
Neighborhood: 30710
Nearby schools
GreatSchools rating
- 6/10Cohutta Elementary SchoolGrades: PK-5Distance: 1.2 mi
- 6/10North Whitfield Middle SchoolGrades: 6-8Distance: 6.9 mi
- 7/10Coahulla Creek High SchoolGrades: 9-12Distance: 5.4 mi
Schools provided by the listing agent
- Elementary: Cohutta Elementary
- Middle: North Whitfield Middle
- High: Coahulla Creek
Source: Greater Chattanooga Realtors. This data may not be complete. We recommend contacting the local school district to confirm school assignments for this home.

Get pre-qualified for a loan
At Zillow Home Loans, we can pre-qualify you in as little as 5 minutes with no impact to your credit score.An equal housing lender. NMLS #10287.
Sell for more on Zillow
Get a free Zillow Showcase℠ listing and you could sell for .
$272,100
2% more+ $5,442
With Zillow Showcase(estimated)
$277,542


