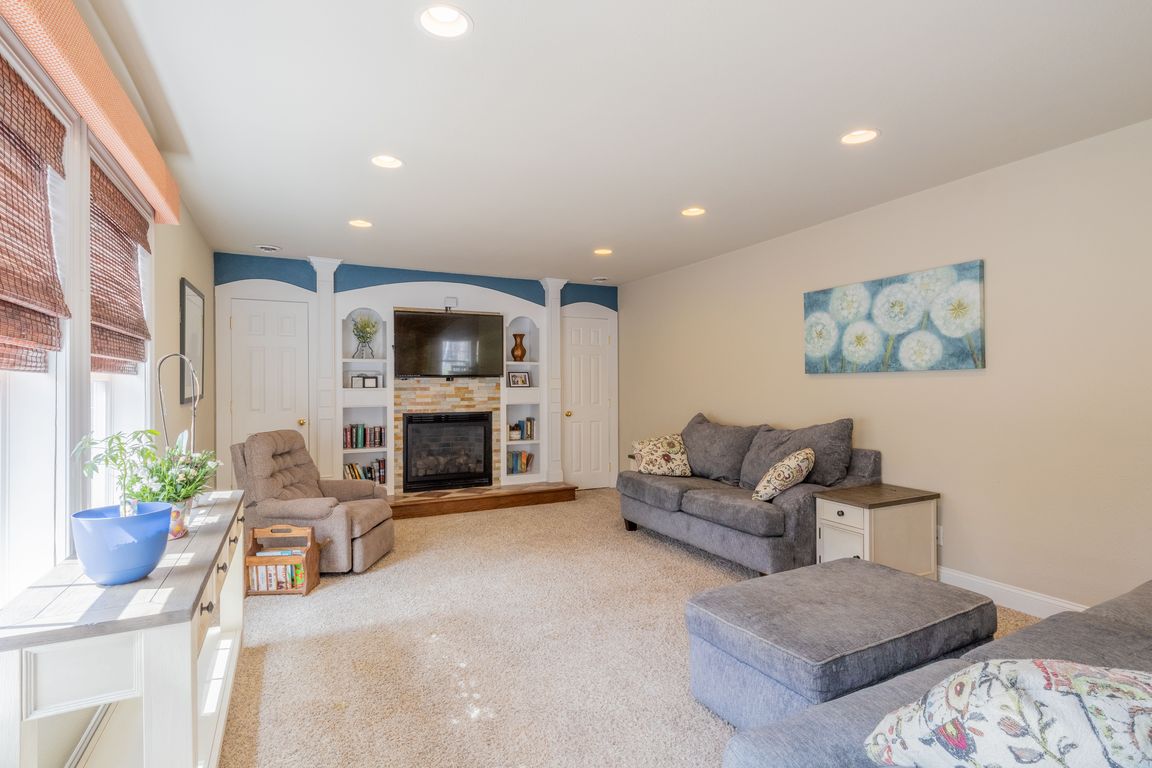
Pending
$369,900
3beds
2,100sqft
241 Swedmark Dr SW, Bemidji, MN 56601
3beds
2,100sqft
Single family residence
Built in 2006
1.61 Acres
2 Attached garage spaces
$176 price/sqft
What's special
Gas fireplaceLandscaped yardCustom painted wallsTile floorRaised dining room
If you are looking for a great location, 241 Swedmark DR SW is the spot, just on the outskirts of Bemidji minutes from shopping, schools, and downtown. This beautiful 3 bedroom, 3 bathroom home is tucked away on 1.61 ac. As you enter through the front door the foyer boasts custom ...
- 317 days |
- 14 |
- 0 |
Source: NorthstarMLS as distributed by MLS GRID,MLS#: 6530778
Travel times
Kitchen
Living Room
Primary Bedroom
Dining Room
Foyer
Zillow last checked: 8 hours ago
Listing updated: October 02, 2025 at 08:46am
Listed by:
Jason Braunhausen 218-760-7552,
218 Real Estate
Source: NorthstarMLS as distributed by MLS GRID,MLS#: 6530778
Facts & features
Interior
Bedrooms & bathrooms
- Bedrooms: 3
- Bathrooms: 3
- Full bathrooms: 2
- 1/2 bathrooms: 1
Bathroom
- Description: Full Primary,Private Primary,Main Floor 1/2 Bath,Upper Level Full Bath
Dining room
- Description: Eat In Kitchen,Kitchen/Dining Room,Living/Dining Room
Heating
- Baseboard, Dual, Forced Air, Fireplace(s)
Cooling
- Central Air
Appliances
- Included: Air-To-Air Exchanger, Dishwasher, Dryer, Electric Water Heater, Microwave, Range, Refrigerator, Washer, Water Softener Owned
Features
- Basement: None
- Number of fireplaces: 1
- Fireplace features: Gas
Interior area
- Total structure area: 2,100
- Total interior livable area: 2,100 sqft
- Finished area above ground: 2,100
- Finished area below ground: 0
Video & virtual tour
Property
Parking
- Total spaces: 2
- Parking features: Attached, Detached, Asphalt, Garage, Garage Door Opener, Heated Garage, Insulated Garage, RV Access/Parking
- Attached garage spaces: 2
- Has uncovered spaces: Yes
- Details: Garage Dimensions (22x18), Garage Door Height (7), Garage Door Width (14)
Accessibility
- Accessibility features: None
Features
- Levels: Two
- Stories: 2
- Patio & porch: Covered, Deck, Front Porch
- Fencing: Chain Link,Composite
Lot
- Size: 1.61 Acres
- Dimensions: 280 x 290 x 350 x 170
- Features: Irregular Lot, Wooded, Many Trees
Details
- Additional structures: Additional Garage
- Foundation area: 1076
- Parcel number: 150092800
- Zoning description: Residential-Single Family
- Other equipment: Fuel Tank - Rented
Construction
Type & style
- Home type: SingleFamily
- Property subtype: Single Family Residence
Materials
- Vinyl Siding, Frame
- Roof: Asphalt
Condition
- Age of Property: 19
- New construction: No
- Year built: 2006
Utilities & green energy
- Electric: 100 Amp Service, Power Company: Beltrami Electric Cooperative
- Gas: Electric, Propane
- Sewer: Private Sewer, Tank with Drainage Field
- Water: Submersible - 4 Inch, Drilled, Private, Well
- Utilities for property: Underground Utilities
Community & HOA
Community
- Subdivision: Neighborhood
HOA
- Has HOA: No
Location
- Region: Bemidji
Financial & listing details
- Price per square foot: $176/sqft
- Tax assessed value: $385,500
- Annual tax amount: $3,468
- Date on market: 1/9/2025
- Cumulative days on market: 294 days
- Road surface type: Paved