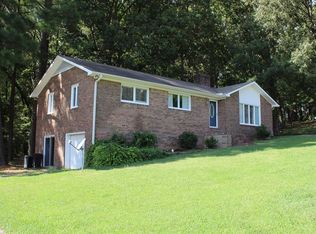Quiet, awesome location. Feels like country. Completely remodeled in 2018! Vinyl waterproof plank flooring, granite countertops, Nice island with chair seating. Farmhouse sink, new appliances. Open living, kitchen, dining. You'll love it. Large casement windows to enjoy the view. See for miles out the front on special days and enjoy the birds and animals. Spacious master bath with double sinks, soaker tub and separate shower. Large basement for play or add extra bedrooms, office space, lots of storage. Shiplap, barn doors thru out. Lighting complements...New CHA, Gas water heater. Enjoy the screened back porch. Double lot, use the 2nd to play or build another house! 2 big swings
This property is off market, which means it's not currently listed for sale or rent on Zillow. This may be different from what's available on other websites or public sources.

