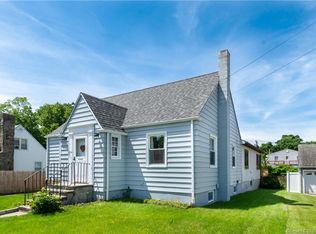Sold for $480,000 on 11/04/24
$480,000
241 Sunrise Terrace, Bridgeport, CT 06606
5beds
1,738sqft
Single Family Residence
Built in 1942
10,454.4 Square Feet Lot
$515,200 Zestimate®
$276/sqft
$4,548 Estimated rent
Maximize your home sale
Get more eyes on your listing so you can sell faster and for more.
Home value
$515,200
$459,000 - $577,000
$4,548/mo
Zestimate® history
Loading...
Owner options
Explore your selling options
What's special
Discover the perfect blend of comfort and versatility at 241 Sunrise Terrace in Bridgeport, CT. This well-maintained home features four spacious bedrooms and two full baths, offering ample living space for families. The standout feature is the in-law suite, complete with a separate living area and kitchen, making it ideal for extended family or guests. Enjoy a lovely, well-kept yard, perfect for outdoor activities and relaxation. The property is situated in a tranquil neighborhood and conveniently close to local amenities and parks in the North End neighborhood. Don't miss the opportunity to experience all that this delightful home provides-schedule a viewing today!
Zillow last checked: 8 hours ago
Listing updated: November 05, 2024 at 05:09pm
Listed by:
Sean Doran 203-623-6189,
William Raveis Real Estate 203-433-4387
Bought with:
Andrea Garcia, RES.0801882
eRealty Advisors, Inc.
Source: Smart MLS,MLS#: 24042793
Facts & features
Interior
Bedrooms & bathrooms
- Bedrooms: 5
- Bathrooms: 3
- Full bathrooms: 3
Primary bedroom
- Level: Main
Bedroom
- Level: Lower
Bedroom
- Level: Main
Bedroom
- Level: Upper
Bedroom
- Level: Upper
Dining room
- Level: Main
Living room
- Level: Main
Heating
- Hot Water, Natural Gas
Cooling
- Ceiling Fan(s), Window Unit(s)
Appliances
- Included: Oven/Range, Refrigerator, Gas Water Heater, Water Heater
- Laundry: Lower Level
Features
- In-Law Floorplan
- Basement: Full,Partially Finished
- Attic: Crawl Space,Access Via Hatch
- Number of fireplaces: 2
Interior area
- Total structure area: 1,738
- Total interior livable area: 1,738 sqft
- Finished area above ground: 1,738
Property
Parking
- Parking features: None
Lot
- Size: 10,454 sqft
- Features: Level
Details
- Parcel number: 35438
- Zoning: RA
Construction
Type & style
- Home type: SingleFamily
- Architectural style: Cape Cod
- Property subtype: Single Family Residence
Materials
- Vinyl Siding
- Foundation: Concrete Perimeter
- Roof: Asphalt
Condition
- New construction: No
- Year built: 1942
Utilities & green energy
- Sewer: Public Sewer
- Water: Public
Community & neighborhood
Location
- Region: Bridgeport
- Subdivision: North End
Price history
| Date | Event | Price |
|---|---|---|
| 11/4/2024 | Sold | $480,000+0%$276/sqft |
Source: | ||
| 9/18/2024 | Pending sale | $479,900$276/sqft |
Source: | ||
| 8/28/2024 | Listed for sale | $479,900+65.5%$276/sqft |
Source: | ||
| 2/24/2009 | Listing removed | $289,900+3.5%$167/sqft |
Source: RealEstateShows.com #98372554 | ||
| 7/18/2008 | Sold | $280,000-3.4%$161/sqft |
Source: | ||
Public tax history
| Year | Property taxes | Tax assessment |
|---|---|---|
| 2025 | $8,421 | $193,820 |
| 2024 | $8,421 | $193,820 |
| 2023 | $8,421 | $193,820 |
Find assessor info on the county website
Neighborhood: North End
Nearby schools
GreatSchools rating
- 5/10Winthrop SchoolGrades: PK-8Distance: 0.8 mi
- 1/10Central High SchoolGrades: 9-12Distance: 1.8 mi
- 5/10Aerospace/Hydrospace Engineering And Physical Sciences High SchoolGrades: 9-12Distance: 1.9 mi

Get pre-qualified for a loan
At Zillow Home Loans, we can pre-qualify you in as little as 5 minutes with no impact to your credit score.An equal housing lender. NMLS #10287.
Sell for more on Zillow
Get a free Zillow Showcase℠ listing and you could sell for .
$515,200
2% more+ $10,304
With Zillow Showcase(estimated)
$525,504