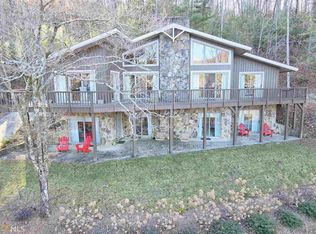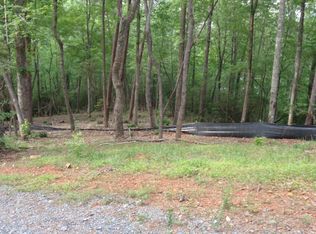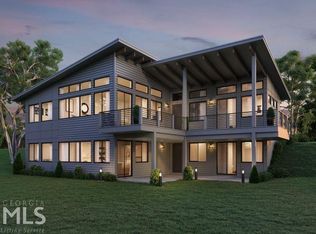Exquisite Contemporary Mountain Retreat with Panoramic Views of Lake Burton. Completed in 2019, the home is a beautiful juxtaposition of natural materials and modern styling. The home boasts gorgeous dry-stack stone masonry, sleek modern fixtures, over 100 Marvin Signature casement windows, custom industrial railings, and incredible hardscaping with more than $200k invested in Tennessee fieldstone boulders, over 90 feet of cascades and waterfalls, koi pond, firepit, and patio. Gourmet kitchen features custom Cambria quartz, Galley sink, and built-in Kitchenaid appliances including commercial range, beverage station and warming drawer. Two master suites on main, two more suites on terrace level plus media room and second full kitchen. Bonus: gated entry, surveillance system, generator, workshop, fenced dog run, and accessibility features including elevator, stepless entry, etc. Over $1.4MM invested, receipts available upon request. 4 hours notice for showings. 2021-02-04
This property is off market, which means it's not currently listed for sale or rent on Zillow. This may be different from what's available on other websites or public sources.



