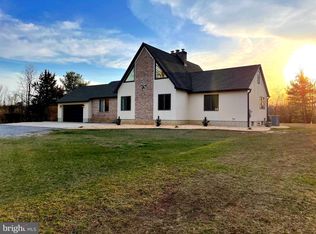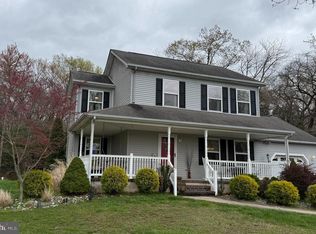***PROFESSIONAL PICTURES COMING SOON***Beautiful Rancher in Pedricktown! This home offers: 3 bedrooms, 2 full bathrooms, Lifeproof flooring (2018) throughout, open concept living room with recessed lighting connected to your dining room! Kitchen features: brand new granite counter tops (2020), a floor-to-ceiling pantry, soft-close cabinets freshly painted for that farmhouse feel, subway tile backsplash with dark grout, new farmhouse style light fixtures, brand new sink with LED Temp-indicator faucet and stainless steel appliances. Hallway bath renovated and updated in 2019. Master bath, jack and Jill style, includes shower stall. Three nice-sized carpeted bedrooms for your family with closet space in each. The basement boasts a large family room with wood burning whitewashed fireplace. Plenty of room down there to have the family over for the holidays! The other half of the basement holds: laundry room, work bench & water softening system (new installed 2017). Open the back door to your backyard oasis! Love listening to the sounds country living has to offer? This is the place for you! Have dogs & don?t want them tracking grass/mud/snow through your house? These homeowners went above and beyond while creating the perfectly turfed and fenced in area for their pups! Plenty of space for family get togethers on the deck and patio and the perfect backyard for a fire pit. The front yard offers just as much tranquility as well. With your long driveway and house that sits far off the road, that country feel carries throughout. Newly landscaped flower beds and the perfect setting for your chickens, this property has it all! Located just 1/4 mile from 295 to get you where you need to be. New Norweco septic system installed 2015. This one won?t last long! 2020-10-08
This property is off market, which means it's not currently listed for sale or rent on Zillow. This may be different from what's available on other websites or public sources.

