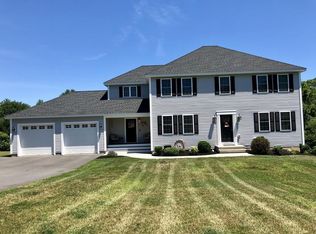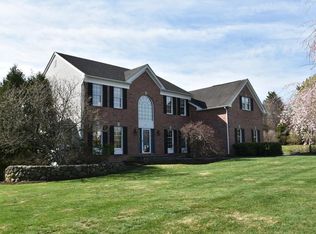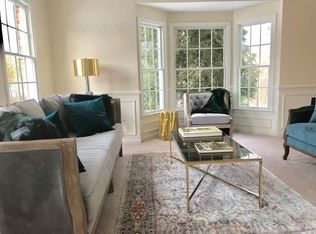Beautiful brand new 9 room home with 4 bedrooms and 3.5 baths! To be built on 5.71 acres next to Marlborough Country Club. Fabulous open floor plan with a chefs kitchen leading into a fireplaced family room, formal living room and dining room perfect for entertaining and holiday celebrations. First floor home office makes working from home a dream! Spacious master suite with designer bathroom boasting twin vanities, soaking tub and seperate shower. Gas heat, central air conditioning, public sewer and treasured privacy. A nature lovers delight! Full unfinished basement for hobbies or future finishing. Wonderful private drive. To be built.
This property is off market, which means it's not currently listed for sale or rent on Zillow. This may be different from what's available on other websites or public sources.


