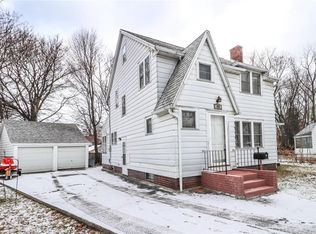Amazing "Bungalow" style home set on a large fenced lot w lovely back garden & patio accented by landscape pond framed by slate. Spectacular interior! Details will knock-you-out! Eat-in kitchen has been fully renovated w natural wood cabinets, decorative brick & a walk-in pantry!! Din rm boasts elaborate molded ceiling, square "pygmy columns" and built-in window seat! Step down into a BIG combo family rm/bedroom w southern exposure. The living rm is accented by French drs to a three season sun room & a brick decorative frplc flanked by built-in bookcases. Upstairs you'll see more gorgeous details including a hall linen closet in impeccable condition. The master bdrm is particularly impressive. It's quite large & features an elegant decorative fireplace. Newer windows, furnace, roof, more!
This property is off market, which means it's not currently listed for sale or rent on Zillow. This may be different from what's available on other websites or public sources.
