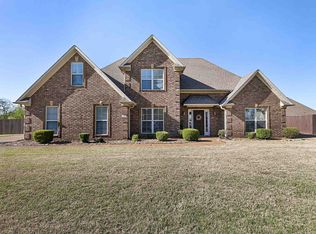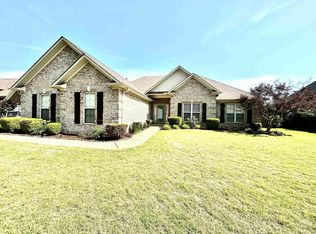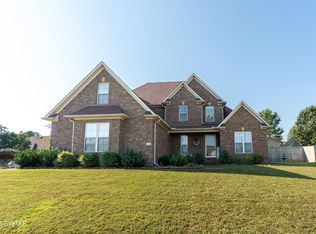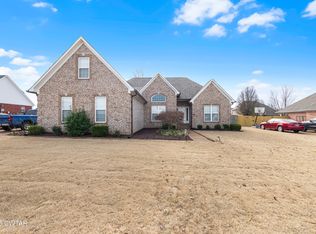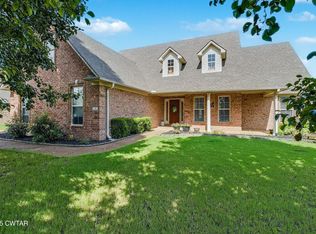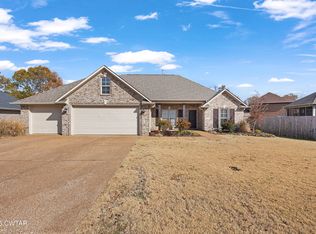Wonderful 4 BR, 2.5 BA Brick home situated in a cul de sac, so no through traffic. This home features stainless appliances, a breakfast bar, and a pantry in the eat in kitchen. Two car garage, fenced back yard with a covered patio area for grilling. The master bath includes a whirlpool tub and a separate shower with a large walk in closet. This home has over 2200 htd sq. ft of living space and includes a gas log fireplace, pretty staircase, laminate and tile flooring, plus a storage building. This home could be your peaceful place.
For sale
$349,900
241 Stone Ridge Cv, Medina, TN 38355
4beds
2,265sqft
Est.:
Single Family Residence
Built in 2006
10,000 Square Feet Lot
$-- Zestimate®
$154/sqft
$-- HOA
What's special
Gas log fireplaceStorage buildingTwo car garageBreakfast barLaminate and tile flooringStainless appliancesSeparate shower
- 6 days |
- 697 |
- 32 |
Zillow last checked: 8 hours ago
Listing updated: January 20, 2026 at 08:06am
Listed by:
Lisa Massengill,
Hickman Realty Group Inc.-Jack 731-664-1006
Source: CWTAR,MLS#: 2600259
Tour with a local agent
Facts & features
Interior
Bedrooms & bathrooms
- Bedrooms: 4
- Bathrooms: 3
- Full bathrooms: 2
- 1/2 bathrooms: 1
- Main level bathrooms: 2
- Main level bedrooms: 1
Primary bedroom
- Level: Main
- Area: 224
- Dimensions: 16.0 x 14.0
Bedroom
- Level: Upper
- Area: 132
- Dimensions: 12.0 x 11.0
Bedroom
- Level: Upper
- Area: 132
- Dimensions: 12.0 x 11.0
Bedroom
- Level: Upper
- Area: 276
- Dimensions: 23.0 x 12.0
Dining room
- Level: Main
- Area: 132
- Dimensions: 12.0 x 11.0
Great room
- Level: Main
- Area: 270
- Dimensions: 18.0 x 15.0
Kitchen
- Level: Main
- Area: 264
- Dimensions: 22.0 x 12.0
Heating
- Central, Fireplace(s), Natural Gas
Cooling
- Ceiling Fan(s), Central Air
Appliances
- Included: Dishwasher, Disposal, Electric Range, Exhaust Fan, Gas Water Heater, Microwave, Refrigerator, Self Cleaning Oven, Stainless Steel Appliance(s)
- Laundry: Laundry Room, Main Level
Features
- Breakfast Bar, Ceiling Fan(s), Commode Room, Eat-in Kitchen, High Ceilings, Pantry, Tray Ceiling(s)
- Flooring: Carpet, Tile, Wood
- Windows: Blinds
- Has fireplace: Yes
- Fireplace features: Gas Log, Ventless
Interior area
- Total interior livable area: 2,265 sqft
Property
Parking
- Total spaces: 3
- Parking features: Garage Faces Side
- Attached garage spaces: 2
Features
- Levels: Two
- Patio & porch: Covered, Front Porch, Patio
- Exterior features: Rain Gutters
- Fencing: Back Yard,Wood
Lot
- Size: 10,000 Square Feet
- Dimensions: 80 x 125
- Features: Level
Details
- Additional structures: Storage
- Parcel number: 177D K 072.00
- Special conditions: Standard
Construction
Type & style
- Home type: SingleFamily
- Property subtype: Single Family Residence
Materials
- Brick
- Foundation: Slab
Condition
- false
- New construction: No
- Year built: 2006
Utilities & green energy
- Sewer: Public Sewer
- Water: Public
- Utilities for property: Electricity Connected, Natural Gas Connected, Sewer Connected
Community & HOA
Community
- Features: Park
- Security: Security System, Smoke Detector(s)
- Subdivision: Stone Creek
Location
- Region: Medina
Financial & listing details
- Price per square foot: $154/sqft
- Tax assessed value: $327,600
- Annual tax amount: $2,573
- Date on market: 1/15/2026
- Road surface type: Asphalt
Estimated market value
Not available
Estimated sales range
Not available
$2,113/mo
Price history
Price history
| Date | Event | Price |
|---|---|---|
| 1/15/2026 | Listed for sale | $349,9000%$154/sqft |
Source: | ||
| 1/9/2026 | Listing removed | $350,000$155/sqft |
Source: | ||
| 9/10/2025 | Price change | $350,000-2.8%$155/sqft |
Source: | ||
| 6/6/2025 | Listed for sale | $360,000+10.8%$159/sqft |
Source: | ||
| 4/10/2023 | Sold | $324,900$143/sqft |
Source: | ||
Public tax history
Public tax history
| Year | Property taxes | Tax assessment |
|---|---|---|
| 2025 | $2,574 | $81,900 |
| 2024 | $2,574 +7.9% | $81,900 +60.7% |
| 2023 | $2,384 +11.3% | $50,950 +9.6% |
Find assessor info on the county website
BuyAbility℠ payment
Est. payment
$2,006/mo
Principal & interest
$1686
Property taxes
$198
Home insurance
$122
Climate risks
Neighborhood: 38355
Nearby schools
GreatSchools rating
- 7/10South Gibson County Middle SchoolGrades: 5-8Distance: 1.2 mi
- 7/10South Gibson County High SchoolGrades: 9-12Distance: 1.3 mi
- 10/10Medina Elementary SchoolGrades: PK-4Distance: 1.3 mi
Schools provided by the listing agent
- District: Gibson County Special District
Source: CWTAR. This data may not be complete. We recommend contacting the local school district to confirm school assignments for this home.
