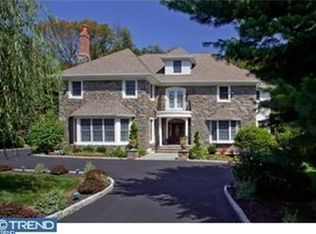Situated on a premium street in the sought-after Penn Valley neighborhood, sits 241 Stacey Road with approximately 5,489 square feet of fabulous living space, picturesque curb appeal, lush gardens and a spacious deck. This home is the perfect balance of a stately traditional house with a contemporary open floor plan. No detail was spared in the design or construction of this custom-built home from Brazilian Tigerwood flooring to recessed panel wainscoting to the soaring ceilings to the high-end appliances ? 241 Stacey Road has it all! A grand staircase, a formal dining room to the left and the most elegant of living rooms to the right flank the magnificent 2-story foyer. The chef's kitchen is equipped with top of the line appliances, double ovens, granite counters, a center island with seating and a pantry fit for a king. The breakfast area which opens to the large back deck, a built in desk and wet bar with sink and wine refrigerator flow from the kitchen creating the perfect space to entertain. The family room includes a gas-burning fireplace, soaring ceilings and abundance of natural light from the large windows. An office with dark wood built in bookshelves, mudroom with direct access to the 3-car garage, plenty of closets and 2 powder rooms complete the first floor. The second floor includes a lavish master suite with a large sitting area, two large walk-in closets, and a spa-like bathroom with double vanity, a soaking tub and glass-enclosed shower. Four additional bedrooms with large closest, 2 with ensuite and two that share a Jack-n-Jill bathroom and, a laundry room with utility sink complete the second floor. The third floor has a recreational room, another bedroom, full bathroom, reading nook and extra storage. The unfinished lower level is the same footprint as the first floor. Some of this home's fabulous features include a beautifully landscaped yard, full house generator, oversized 3-car garage, mature landscaping, 4 zone heating/ac, numerous closest for storage and in the award winning Lower Merion School District. The property is walking distance to Penn Valley Elementary and Welsh Valley Middle School and conveniently located near major roadways, Center City & PHL Airport. 2019-01-23
This property is off market, which means it's not currently listed for sale or rent on Zillow. This may be different from what's available on other websites or public sources.
