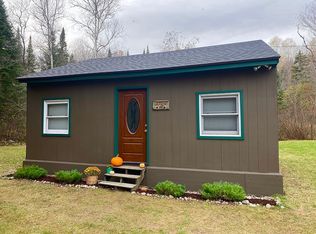Country roads take me home. This two bedroom one level home sits off a winding country road off the beaten path in the quaint town of Milan NH. Close to ATV and snowmobile trails, hunting, fishing in the nearby lakes and streams. Let the dogs run or perhaps even a horse or two on the open 1.6 acre lot. New boiler and newer metal roof on the house. Huge 34 foot open L shaped deck to enjoy the tranquility of your surroundings. Large garage to park or work from has its own heat source.
This property is off market, which means it's not currently listed for sale or rent on Zillow. This may be different from what's available on other websites or public sources.
