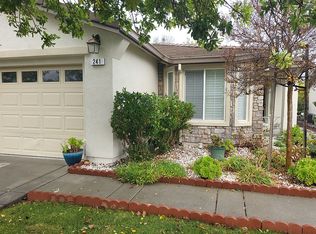Sold for $400,000
$400,000
241 Springhill Drive, Rio Vista, CA 94571
2beds
1,373sqft
Single Family Residence
Built in 2005
4,578.16 Square Feet Lot
$389,900 Zestimate®
$291/sqft
$2,376 Estimated rent
Home value
$389,900
$351,000 - $433,000
$2,376/mo
Zestimate® history
Loading...
Owner options
Explore your selling options
What's special
Live your best life in Trilogy, an Active 55+ Community with resort style living. 18 hole Golf course, swimming pools, bocce, pickleball, tennis and 100 clubs to join. Dog park and Tot lot for your grandkids. Newly updated Spinnaker model, 2bdr 2bth home with den. Fresh paint inside and out, new LVP flooring, new stainless-steel dishwasher, oven and microwave. remainder of three year Home Warranty is transferable.
Zillow last checked: 8 hours ago
Listing updated: October 20, 2025 at 03:21am
Listed by:
Ronda Steelman Gugenheim DRE #01990901 707-812-5995,
Premier Agent Network 877-663-9366
Bought with:
Monique S. Temple
Windermere Signature Properties Elk Grove
Source: BAREIS,MLS#: 325022163 Originating MLS: Sonoma
Originating MLS: Sonoma
Facts & features
Interior
Bedrooms & bathrooms
- Bedrooms: 2
- Bathrooms: 2
- Full bathrooms: 2
Bedroom
- Level: Main
Primary bathroom
- Features: Double Vanity, Low-Flow Toilet(s), Tub w/Shower Over, Walk-In Closet(s)
Bathroom
- Features: Low-Flow Toilet(s), Shower Stall(s)
- Level: Main
Dining room
- Level: Main
Kitchen
- Level: Main
Living room
- Level: Main
Heating
- Central, Gas
Cooling
- Ceiling Fan(s), Central Air
Appliances
- Included: Dishwasher, Disposal, Free-Standing Gas Range, Free-Standing Refrigerator, Gas Plumbed, Gas Water Heater, Microwave, Plumbed For Ice Maker, Dryer, Washer
- Laundry: Cabinets, Electric, Gas Hook-Up
Features
- Flooring: Laminate, Tile
- Windows: Bay Window(s), Dual Pane Partial, Window Coverings
- Has basement: No
- Has fireplace: Yes
Interior area
- Total structure area: 1,373
- Total interior livable area: 1,373 sqft
Property
Parking
- Total spaces: 4
- Parking features: Garage Door Opener, Garage Faces Front, Inside Entrance
- Garage spaces: 2
- Uncovered spaces: 2
Accessibility
- Accessibility features: Grip-Accessible Features, Roll-In Shower
Features
- Levels: One
- Stories: 1
- Patio & porch: Rear Porch
- Pool features: In Ground, Community, Pool/Spa Combo
- Has spa: Yes
- Spa features: Bath
- Fencing: Back Yard,Metal
Lot
- Size: 4,578 sqft
- Features: Auto Sprinkler F&R, Close to Clubhouse, Landscape Front
Details
- Parcel number: 0176223110
- Special conditions: Standard
Construction
Type & style
- Home type: SingleFamily
- Architectural style: Contemporary
- Property subtype: Single Family Residence
Materials
- Brick Veneer, Stucco
- Foundation: Concrete
- Roof: Cement,Tile
Condition
- Year built: 2005
Details
- Builder name: Shea
Utilities & green energy
- Electric: 220 Volts
- Sewer: Public Sewer
- Water: Public
- Utilities for property: Cable Available, Electricity Connected, Internet Available, Natural Gas Available, Public, Underground Utilities
Community & neighborhood
Security
- Security features: Carbon Monoxide Detector(s), Double Strapped Water Heater, Fire Alarm, Fire Extinguisher, Unguarded Gate
Community
- Community features: Gated
Senior living
- Senior community: Yes
Location
- Region: Rio Vista
HOA & financial
HOA
- Has HOA: Yes
- HOA fee: $282 monthly
- Amenities included: Barbecue, Clubhouse, Dog Park, Sport Court, Game Court Exterior, Golf Course, Greenbelt, Gym, Playground, Pool, Recreation Room, Recreation Facilities, Spa/Hot Tub, Tennis Court(s), Trail(s)
- Services included: Common Areas, Maintenance Grounds, Management, Organized Activities, Pool, Recreation Facility
- Association name: Trilogy at Rio Vista
- Association phone: 707-374-4843
Other
Other facts
- Road surface type: Paved
Price history
| Date | Event | Price |
|---|---|---|
| 6/10/2025 | Sold | $400,000-4.5%$291/sqft |
Source: | ||
| 6/3/2025 | Pending sale | $419,000$305/sqft |
Source: | ||
| 5/15/2025 | Contingent | $419,000$305/sqft |
Source: | ||
| 4/15/2025 | Listed for sale | $419,000+1.7%$305/sqft |
Source: | ||
| 3/22/2025 | Listing removed | -- |
Source: Owner Report a problem | ||
Public tax history
| Year | Property taxes | Tax assessment |
|---|---|---|
| 2025 | $4,806 +4.1% | $400,000 +5.7% |
| 2024 | $4,619 +0.3% | $378,482 -8.1% |
| 2023 | $4,606 -7.5% | $412,000 |
Find assessor info on the county website
Neighborhood: 94571
Nearby schools
GreatSchools rating
- 2/10D. H. White Elementary SchoolGrades: K-6Distance: 1.9 mi
- 2/10Riverview Middle SchoolGrades: 7-8Distance: 2.7 mi
- 3/10Rio Vista High SchoolGrades: 9-12Distance: 2.4 mi
Get a cash offer in 3 minutes
Find out how much your home could sell for in as little as 3 minutes with a no-obligation cash offer.
Estimated market value$389,900
Get a cash offer in 3 minutes
Find out how much your home could sell for in as little as 3 minutes with a no-obligation cash offer.
Estimated market value
$389,900
