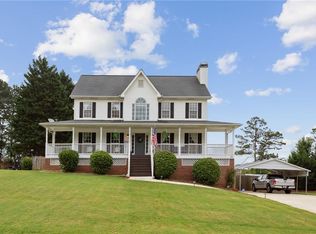Closed
$420,000
241 Spring Dale Ln, Dallas, GA 30157
3beds
--sqft
Single Family Residence
Built in 2000
0.46 Acres Lot
$381,500 Zestimate®
$--/sqft
$1,825 Estimated rent
Home value
$381,500
$362,000 - $401,000
$1,825/mo
Zestimate® history
Loading...
Owner options
Explore your selling options
What's special
BACK ON MARKET DUE TO NO FAULT OF SELLER. This designer-owned homestead with pool could be yours! Natural light, space, and amenities abound in this East Paulding Oasis. First impressions are important, and this home makes a great one with classic style and a welcoming front porch. Enter the welcoming foyer with beautiful flooring and upgraded light fixture and immediately feel at home. The fire-side family room is perfect for entertaining - currently outfitted with an enormous sectional. The family room and dining room (perfect for holidays) flow seamlessly into the kitchen with tons of storage and a wall of windows overlooking the flat backyard, pool, and guest house. Tucked off a rear hallway is a full-sized laundry room and the ever-important half bath. Upstairs is an enormous primary suite featuring an ensuite with dual vanities, a water closet, a soaking tub, and a separate shower. Two secondary bedrooms complete the top floor with ample closet space and a shared hallway bathroom. The basement features a garage (currently outfitted as a gym) and additional finished space including an office and a guest suite with full bath. 241 Springdale is meant for entertaining with a fantastic, flat back yard anchored by a fantastic pool. There are multiple areas to hang out - a rear deck, a patio by the pool, and a "party barn"/pool house/guest cabin with its own water meter and septic tank! The guest cabin features its own kitchen, living room, full bathroom, and bedroom. The guest cabin and attached decks are being sold As-Is. Carport to right of house remains with the property. This amount of space with so many amenities is a rarity at this price point! Schedule your showing before it's gone. NEW MAIN LEVEL HVAC, WATER HEATER, RANGE, MICROWAVE AND DISHWASHER!
Zillow last checked: 8 hours ago
Listing updated: August 29, 2025 at 08:03am
Listed by:
Jefferson Hopkins 678-588-3013,
Ansley RE|Christie's Int'l RE
Bought with:
Non Mls Salesperson, 418337
Atlanta Communities
Source: GAMLS,MLS#: 10167534
Facts & features
Interior
Bedrooms & bathrooms
- Bedrooms: 3
- Bathrooms: 4
- Full bathrooms: 3
- 1/2 bathrooms: 1
Dining room
- Features: Seats 12+, Separate Room
Kitchen
- Features: Breakfast Bar, Breakfast Room, Pantry
Heating
- Forced Air, Natural Gas
Cooling
- Central Air
Appliances
- Included: Dishwasher
- Laundry: Other
Features
- Walk-In Closet(s)
- Flooring: Other
- Basement: Exterior Entry,Finished,Interior Entry,Partial
- Number of fireplaces: 1
- Fireplace features: Masonry
- Common walls with other units/homes: No Common Walls
Interior area
- Total structure area: 0
- Finished area above ground: 0
- Finished area below ground: 0
Property
Parking
- Total spaces: 2
- Parking features: Basement, Carport, Garage
- Has attached garage: Yes
- Has carport: Yes
Features
- Levels: Three Or More
- Stories: 3
- Patio & porch: Deck, Porch
- Has private pool: Yes
- Pool features: In Ground
- Fencing: Wood
- Body of water: None
Lot
- Size: 0.46 Acres
- Features: Level, Private
Details
- Additional structures: Guest House, Outbuilding, Pool House
- Parcel number: 42207
Construction
Type & style
- Home type: SingleFamily
- Architectural style: Traditional
- Property subtype: Single Family Residence
Materials
- Aluminum Siding
- Foundation: Block
- Roof: Composition
Condition
- Resale
- New construction: No
- Year built: 2000
Utilities & green energy
- Electric: 220 Volts
- Sewer: Septic Tank
- Water: Private
- Utilities for property: Cable Available, Electricity Available, Natural Gas Available, Phone Available, Sewer Available, Underground Utilities, Water Available
Community & neighborhood
Security
- Security features: Smoke Detector(s)
Community
- Community features: None
Location
- Region: Dallas
- Subdivision: Sunset Peak
HOA & financial
HOA
- Has HOA: No
- Services included: Other
Other
Other facts
- Listing agreement: Exclusive Right To Sell
Price history
| Date | Event | Price |
|---|---|---|
| 7/25/2023 | Sold | $420,000-2.3% |
Source: | ||
| 6/26/2023 | Contingent | $430,000 |
Source: | ||
| 6/23/2023 | Price change | $430,000-1.1% |
Source: | ||
| 6/21/2023 | Listed for sale | $435,000 |
Source: | ||
| 6/15/2023 | Contingent | $435,000 |
Source: | ||
Public tax history
| Year | Property taxes | Tax assessment |
|---|---|---|
| 2016 | $1,708 | $58,344 -8.8% |
| 2015 | $1,708 | $63,976 +8.7% |
| 2014 | -- | $58,868 +41.6% |
Find assessor info on the county website
Neighborhood: 30157
Nearby schools
GreatSchools rating
- 5/10C. A. Roberts Elementary SchoolGrades: PK-5Distance: 1.3 mi
- 6/10East Paulding Middle SchoolGrades: 6-8Distance: 0.6 mi
- 4/10East Paulding High SchoolGrades: 9-12Distance: 0.5 mi
Schools provided by the listing agent
- Elementary: C A Roberts
- Middle: East Paulding
- High: East Paulding
Source: GAMLS. This data may not be complete. We recommend contacting the local school district to confirm school assignments for this home.
Get a cash offer in 3 minutes
Find out how much your home could sell for in as little as 3 minutes with a no-obligation cash offer.
Estimated market value
$381,500
