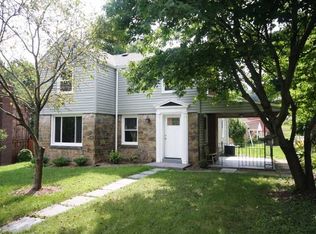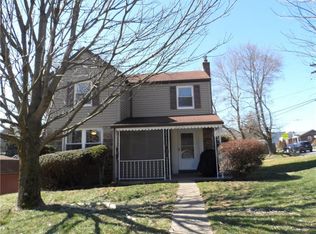Sold for $250,000
$250,000
241 Soose Rd, Pittsburgh, PA 15209
3beds
1,357sqft
Single Family Residence
Built in 1950
3,428.17 Square Feet Lot
$260,100 Zestimate®
$184/sqft
$1,834 Estimated rent
Home value
$260,100
$242,000 - $281,000
$1,834/mo
Zestimate® history
Loading...
Owner options
Explore your selling options
What's special
Discover 241 Soose Road, where this 3-bedroom, 2-bathroom Pittsburgh gem awaits its next lucky owner. As you step inside, the gleaming hardwood floors set the stage for a cozy and inviting atmosphere. The 1st floor primary bedroom and bath offer a surprising level of spaciousness, creating a peaceful haven within your own home. Upstairs, the bedrooms are generously sized, with one featuring a walk-in closet, ensuring ample storage space for all your needs. Downstairs, the spacious basement offers endless potential for a home gym, entertainment area, or whatever your heart desires. Step into the backyard oasis – a spacious, level fully fenced in retreat for outdoor gatherings and your furry companions to play freely. This home truly checks all the boxes. Don't miss the opportunity to make this delightful property your new home sweet home.
Zillow last checked: 8 hours ago
Listing updated: June 28, 2024 at 10:43am
Listed by:
Ryan Bibza 724-318-6681,
COMPASS PENNSYLVANIA, LLC
Bought with:
Michael Reed, RS324465
COLDWELL BANKER REALTY
Source: WPMLS,MLS#: 1653367 Originating MLS: West Penn Multi-List
Originating MLS: West Penn Multi-List
Facts & features
Interior
Bedrooms & bathrooms
- Bedrooms: 3
- Bathrooms: 2
- Full bathrooms: 2
Primary bedroom
- Level: Main
- Dimensions: 14x11
Bedroom 2
- Level: Upper
- Dimensions: 14x11
Bedroom 3
- Level: Upper
- Dimensions: 13x10
Dining room
- Level: Main
- Dimensions: 10x9
Kitchen
- Level: Main
- Dimensions: 10x8
Living room
- Level: Main
- Dimensions: 22x11
Heating
- Forced Air, Gas
Cooling
- Central Air
Features
- Flooring: Carpet, Hardwood, Vinyl
- Basement: Partially Finished,Walk-Out Access
Interior area
- Total structure area: 1,357
- Total interior livable area: 1,357 sqft
Property
Parking
- Total spaces: 1
- Parking features: Built In
- Has attached garage: Yes
Features
- Levels: Two
- Stories: 2
Lot
- Size: 3,428 sqft
- Dimensions: 64 x 96 x 74 x 92
Details
- Parcel number: 0166E00225000000
Construction
Type & style
- Home type: SingleFamily
- Architectural style: Colonial,Two Story
- Property subtype: Single Family Residence
Materials
- Brick, Frame
- Roof: Asphalt
Condition
- Resale
- Year built: 1950
Utilities & green energy
- Sewer: Public Sewer
- Water: Public
Community & neighborhood
Location
- Region: Pittsburgh
Price history
| Date | Event | Price |
|---|---|---|
| 6/28/2024 | Sold | $250,000$184/sqft |
Source: | ||
| 5/19/2024 | Contingent | $250,000$184/sqft |
Source: | ||
| 5/14/2024 | Listed for sale | $250,000+76.1%$184/sqft |
Source: | ||
| 7/26/2018 | Sold | $142,000+1.5%$105/sqft |
Source: | ||
| 6/9/2018 | Listed for sale | $139,900+9.5%$103/sqft |
Source: HOWARD HANNA NORTH HILLS OFFICE #1342311 Report a problem | ||
Public tax history
| Year | Property taxes | Tax assessment |
|---|---|---|
| 2025 | $4,112 +44.7% | $113,800 +31.9% |
| 2024 | $2,842 +596.2% | $86,300 |
| 2023 | $408 | $86,300 |
Find assessor info on the county website
Neighborhood: 15209
Nearby schools
GreatSchools rating
- 8/10Marzolf Primary SchoolGrades: K-3Distance: 1 mi
- 6/10Shaler Area Middle SchoolGrades: 7-8Distance: 2 mi
- 6/10Shaler Area High SchoolGrades: 9-12Distance: 1.3 mi
Schools provided by the listing agent
- District: Shaler Area
Source: WPMLS. This data may not be complete. We recommend contacting the local school district to confirm school assignments for this home.
Get pre-qualified for a loan
At Zillow Home Loans, we can pre-qualify you in as little as 5 minutes with no impact to your credit score.An equal housing lender. NMLS #10287.

