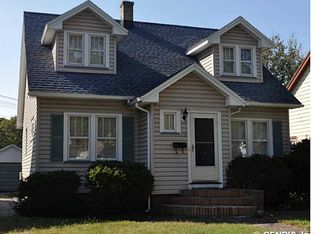This charming cape has been updated throughout while still retaining the original gumwood trim and old world charm. Formal dining room, spacious living room, large kitchen, first floor bedroom, powder room, and enclosed porch. The second floor has two large bedrooms and an oversized full bathroom. Full basement is finished on one side and has ample room for laundry and storage on the other side. Fresh paint, gleaming hardwoods, newer appliances, central AC, fully fenced back yard, quiet cul-de-sac street, and West Irondequoit schools.
This property is off market, which means it's not currently listed for sale or rent on Zillow. This may be different from what's available on other websites or public sources.
