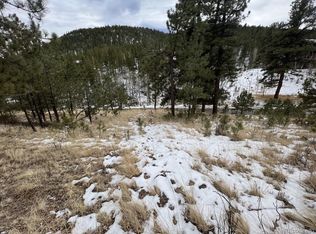Sold for $510,000
$510,000
241 Schooley Road, Bailey, CO 80421
4beds
1,840sqft
Single Family Residence
Built in 1999
0.59 Acres Lot
$481,000 Zestimate®
$277/sqft
$2,940 Estimated rent
Home value
$481,000
$418,000 - $548,000
$2,940/mo
Zestimate® history
Loading...
Owner options
Explore your selling options
What's special
Wake up each morning in this beautifully remodeled mountain home, nestled in the serene landscapes of Bailey, Colorado. Nearly everything has been updated—luxurious bathrooms, stunning new floors, fresh windows inviting natural light, and a paint job that breathes new life into every corner. With 4 spacious bedrooms and 2 bathrooms, there's room for everyone to enjoy mountain living at its finest. Step onto your deck, coffee in hand, and soak in the sweeping views while watching wildlife roam peacefully through your backyard. Easy access with two driveways and room to build a garage. As a resident, you'll have access to horse facilities and tranquil fishing ponds (with approved applications), where you can escape into nature. This is more than just a home—it's a sanctuary waiting for you to make it your own.
Zillow last checked: 8 hours ago
Listing updated: February 03, 2025 at 11:14am
Listed by:
Tiffany & Christy Team 720-441-2544 Admin@peacefulcoloradohomes.com,
RE/MAX Alliance,
Christine Seabourne 720-352-1191,
RE/MAX Alliance
Bought with:
Sara Klassen, 100040331
Equity Colorado Real Estate Premier
Source: REcolorado,MLS#: 2472848
Facts & features
Interior
Bedrooms & bathrooms
- Bedrooms: 4
- Bathrooms: 2
- Full bathrooms: 1
- 3/4 bathrooms: 1
- Main level bathrooms: 1
- Main level bedrooms: 2
Bedroom
- Level: Basement
- Area: 168 Square Feet
- Dimensions: 14 x 12
Bedroom
- Level: Main
- Area: 121 Square Feet
- Dimensions: 11 x 11
Bedroom
- Level: Main
- Area: 143 Square Feet
- Dimensions: 11 x 13
Bedroom
- Level: Basement
- Area: 110 Square Feet
- Dimensions: 10 x 11
Bathroom
- Level: Basement
- Area: 50 Square Feet
- Dimensions: 5 x 10
Bathroom
- Level: Main
- Area: 50 Square Feet
- Dimensions: 5 x 10
Family room
- Level: Basement
- Area: 255 Square Feet
- Dimensions: 15 x 17
Kitchen
- Level: Main
- Area: 160 Square Feet
- Dimensions: 10 x 16
Laundry
- Level: Basement
Living room
- Level: Main
- Area: 255 Square Feet
- Dimensions: 15 x 17
Heating
- Forced Air, Propane
Cooling
- None
Appliances
- Included: Dishwasher, Dryer, Gas Water Heater, Oven, Range, Refrigerator, Washer
Features
- Ceiling Fan(s), Eat-in Kitchen, High Ceilings, High Speed Internet, Laminate Counters, Open Floorplan, Pantry, Radon Mitigation System, Vaulted Ceiling(s), Wired for Data
- Flooring: Laminate, Tile
- Windows: Double Pane Windows
- Basement: Exterior Entry,Finished,Walk-Out Access
Interior area
- Total structure area: 1,840
- Total interior livable area: 1,840 sqft
- Finished area above ground: 944
- Finished area below ground: 896
Property
Parking
- Total spaces: 2
- Parking features: Concrete
- Details: Off Street Spaces: 2
Features
- Levels: Two
- Stories: 2
- Patio & porch: Deck, Front Porch
- Exterior features: Private Yard, Rain Gutters
- Fencing: Partial
- Has view: Yes
- View description: Mountain(s)
Lot
- Size: 0.59 Acres
- Features: Corner Lot, Many Trees, Mountainous
- Residential vegetation: Aspen, Mixed, Natural State, Wooded
Details
- Parcel number: 19185
- Special conditions: Standard
- Horses can be raised: Yes
Construction
Type & style
- Home type: SingleFamily
- Architectural style: Mountain Contemporary
- Property subtype: Single Family Residence
Materials
- Frame
- Foundation: Slab
- Roof: Composition
Condition
- Updated/Remodeled
- Year built: 1999
Utilities & green energy
- Water: Well
- Utilities for property: Electricity Connected, Internet Access (Wired), Propane
Community & neighborhood
Security
- Security features: Carbon Monoxide Detector(s), Smoke Detector(s)
Location
- Region: Bailey
- Subdivision: Harris Park Estates
Other
Other facts
- Listing terms: Cash,Conventional,FHA,USDA Loan,VA Loan
- Ownership: Individual
- Road surface type: Dirt
Price history
| Date | Event | Price |
|---|---|---|
| 2/3/2025 | Sold | $510,000-2.9%$277/sqft |
Source: | ||
| 12/27/2024 | Pending sale | $525,000$285/sqft |
Source: | ||
| 10/18/2024 | Price change | $525,000-4.5%$285/sqft |
Source: | ||
| 9/13/2024 | Price change | $550,000-4.3%$299/sqft |
Source: | ||
| 8/27/2024 | Listed for sale | $575,000+125.5%$313/sqft |
Source: | ||
Public tax history
| Year | Property taxes | Tax assessment |
|---|---|---|
| 2025 | $2,313 +1.4% | $29,910 -8.2% |
| 2024 | $2,282 +33.4% | $32,590 -11% |
| 2023 | $1,710 +3.1% | $36,630 +60.9% |
Find assessor info on the county website
Neighborhood: 80421
Nearby schools
GreatSchools rating
- 7/10Deer Creek Elementary SchoolGrades: PK-5Distance: 4.1 mi
- 8/10Fitzsimmons Middle SchoolGrades: 6-8Distance: 6 mi
- 5/10Platte Canyon High SchoolGrades: 9-12Distance: 6 mi
Schools provided by the listing agent
- Elementary: Deer Creek
- Middle: Fitzsimmons
- High: Platte Canyon
- District: Platte Canyon RE-1
Source: REcolorado. This data may not be complete. We recommend contacting the local school district to confirm school assignments for this home.
Get a cash offer in 3 minutes
Find out how much your home could sell for in as little as 3 minutes with a no-obligation cash offer.
Estimated market value$481,000
Get a cash offer in 3 minutes
Find out how much your home could sell for in as little as 3 minutes with a no-obligation cash offer.
Estimated market value
$481,000
