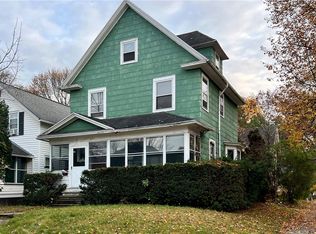Closed
$157,000
241 Sawyer St, Rochester, NY 14619
2beds
950sqft
Single Family Residence
Built in 1920
4,460.54 Square Feet Lot
$168,800 Zestimate®
$165/sqft
$1,367 Estimated rent
Maximize your home sale
Get more eyes on your listing so you can sell faster and for more.
Home value
$168,800
$157,000 - $181,000
$1,367/mo
Zestimate® history
Loading...
Owner options
Explore your selling options
What's special
Welcome to this charming single-family home located just a stone's throw away from the University of Rochester and Strong Memorial Hospital. This recently remodeled home features stunning hardwood floors that have been beautifully refinished, complemented by fresh paint throughout. Brand new light fixtures add a touch of modernity while ensuring ample lighting in every room.
Outside, the property boasts maintenance-free vinyl siding and a quiet street ideal for serene living. Enjoy the privacy of a fenced-in backyard, complete with a detached garage for added convenience. With newer mechanics in place, this home is truly move-in ready and offers a perfect blend of classic charm and modern touches. Delayed negotiations until Tuesday April 23th. at 3PM
Zillow last checked: 8 hours ago
Listing updated: June 20, 2024 at 04:12am
Listed by:
Stephen J. Babbitt Jr. II 585-802-2366,
Babbitt Realty,
Stephen J. Babbitt 585-230-4707,
Babbitt Realty
Bought with:
Mitchell Ladd, 10401320475
Ladd Exclusive Realty
Source: NYSAMLSs,MLS#: R1531887 Originating MLS: Rochester
Originating MLS: Rochester
Facts & features
Interior
Bedrooms & bathrooms
- Bedrooms: 2
- Bathrooms: 1
- Full bathrooms: 1
Heating
- Gas, Forced Air
Appliances
- Included: Exhaust Fan, Gas Oven, Gas Range, Gas Water Heater, Refrigerator, Range Hood
Features
- Separate/Formal Dining Room
- Flooring: Hardwood, Luxury Vinyl, Varies
- Basement: Full
- Has fireplace: No
Interior area
- Total structure area: 950
- Total interior livable area: 950 sqft
Property
Parking
- Total spaces: 1
- Parking features: Detached, Garage
- Garage spaces: 1
Features
- Patio & porch: Enclosed, Porch
- Exterior features: Blacktop Driveway
Lot
- Size: 4,460 sqft
- Dimensions: 35 x 127
- Features: Residential Lot
Details
- Parcel number: 26140013526000030090000000
- Special conditions: Standard
Construction
Type & style
- Home type: SingleFamily
- Architectural style: Colonial
- Property subtype: Single Family Residence
Materials
- Aluminum Siding, Steel Siding, Vinyl Siding
- Foundation: Block
Condition
- Resale
- Year built: 1920
Utilities & green energy
- Sewer: Connected
- Water: Connected, Public
- Utilities for property: Sewer Connected, Water Connected
Community & neighborhood
Location
- Region: Rochester
- Subdivision: J P Tumilty
Other
Other facts
- Listing terms: Cash,Conventional,FHA
Price history
| Date | Event | Price |
|---|---|---|
| 6/13/2024 | Sold | $157,000+20.9%$165/sqft |
Source: | ||
| 4/30/2024 | Pending sale | $129,900$137/sqft |
Source: | ||
| 4/15/2024 | Listed for sale | $129,900+165.6%$137/sqft |
Source: | ||
| 10/19/2019 | Listing removed | $900$1/sqft |
Source: Roc Property Group LLC Report a problem | ||
| 10/18/2019 | Listed for rent | $900$1/sqft |
Source: Roc Property Group LLC Report a problem | ||
Public tax history
| Year | Property taxes | Tax assessment |
|---|---|---|
| 2024 | -- | $93,700 +44.6% |
| 2023 | -- | $64,800 |
| 2022 | -- | $64,800 |
Find assessor info on the county website
Neighborhood: 19th Ward
Nearby schools
GreatSchools rating
- 2/10Dr Walter Cooper AcademyGrades: PK-6Distance: 0.6 mi
- 3/10Joseph C Wilson Foundation AcademyGrades: K-8Distance: 0.8 mi
- 6/10Rochester Early College International High SchoolGrades: 9-12Distance: 0.8 mi
Schools provided by the listing agent
- District: Rochester
Source: NYSAMLSs. This data may not be complete. We recommend contacting the local school district to confirm school assignments for this home.
