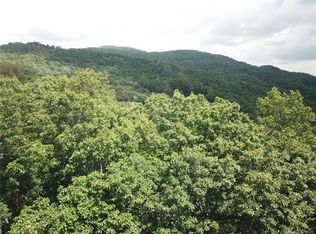Closed
$975,000
241 Sandy Flat Mountain Rd, Fletcher, NC 28732
3beds
3,519sqft
Single Family Residence
Built in 2007
2.94 Acres Lot
$971,900 Zestimate®
$277/sqft
$3,766 Estimated rent
Home value
$971,900
$904,000 - $1.04M
$3,766/mo
Zestimate® history
Loading...
Owner options
Explore your selling options
What's special
What better way to experience living in the mountains than in your dream home on the side of a mountain! This home is full of custom features, from the mountain laurel fire screens, banister &handrail to the rough-cut granite countertops and Medallion Alderwood cabinets in the kitchen. Upper & lower decks have mountain views with spectacular sunsets. Great room has stone floor-to-ceiling fireplace & high windows for ample natural light, access to upper level deck. Adjoining den has custom built bookcases. Open kitchen has custom cabinets, slate backsplash, wall oven, and large island with breakfast bar. Dedicated dining room has windows on all sides and vaulted ceiling. Primary suite has double closets plus ensuite bathroom with soaking tub, shower, water closet & huge walk-in closet. Downstairs has large family room with fireplace and access to covered deck, 2 bedrooms plus bonus/bedroom & full bathroom. Just 15 minutes to Avl Airport, 20 minutes to Hendersonville and 30 to Asheville.
Zillow last checked: 8 hours ago
Listing updated: June 18, 2024 at 12:02pm
Listing Provided by:
Katie Prendergast katie@fireflyrealty.com,
Keller Williams Professionals
Bought with:
Gina Kidder
EXP Realty LLC
Source: Canopy MLS as distributed by MLS GRID,MLS#: 4094938
Facts & features
Interior
Bedrooms & bathrooms
- Bedrooms: 3
- Bathrooms: 3
- Full bathrooms: 2
- 1/2 bathrooms: 1
- Main level bedrooms: 1
Primary bedroom
- Features: Walk-In Closet(s)
- Level: Main
Bedroom s
- Features: Vaulted Ceiling(s), Walk-In Closet(s)
- Level: Basement
Bedroom s
- Level: Basement
Bathroom full
- Level: Main
Bathroom half
- Level: Main
Bathroom full
- Level: Basement
Bonus room
- Level: Basement
Den
- Level: Main
Dining room
- Level: Main
Family room
- Level: Basement
Great room
- Features: Ceiling Fan(s), Open Floorplan, Vaulted Ceiling(s)
- Level: Main
Kitchen
- Features: Breakfast Bar, Kitchen Island, Open Floorplan
- Level: Main
Laundry
- Level: Basement
Heating
- Heat Pump
Cooling
- Ceiling Fan(s), Central Air
Appliances
- Included: Dishwasher, Disposal, Electric Cooktop, Electric Oven, Electric Water Heater, Microwave, Refrigerator, Washer/Dryer
- Laundry: In Basement, Laundry Closet, Main Level, Multiple Locations
Features
- Attic Other, Breakfast Bar, Built-in Features, Soaking Tub, Kitchen Island, Open Floorplan, Vaulted Ceiling(s)(s), Walk-In Closet(s)
- Flooring: Carpet, Slate, Wood
- Windows: Window Treatments
- Basement: Exterior Entry,Finished
- Attic: Other
- Fireplace features: Family Room, Gas Log, Great Room
Interior area
- Total structure area: 1,895
- Total interior livable area: 3,519 sqft
- Finished area above ground: 1,895
- Finished area below ground: 1,624
Property
Parking
- Total spaces: 2
- Parking features: Driveway, Attached Garage, Keypad Entry, Garage on Main Level
- Attached garage spaces: 2
- Has uncovered spaces: Yes
Accessibility
- Accessibility features: Two or More Access Exits
Features
- Levels: One
- Stories: 1
- Patio & porch: Deck, Patio
- Has view: Yes
- View description: Mountain(s), Winter
Lot
- Size: 2.94 Acres
- Features: Private, Sloped, Wooded, Views
Details
- Parcel number: 1006599
- Zoning: R3
- Special conditions: Standard
- Other equipment: Fuel Tank(s)
Construction
Type & style
- Home type: SingleFamily
- Architectural style: Other
- Property subtype: Single Family Residence
Materials
- Hardboard Siding
- Roof: Shingle
Condition
- New construction: No
- Year built: 2007
Utilities & green energy
- Sewer: Septic Installed
- Water: Well
- Utilities for property: Cable Available, Propane, Wired Internet Available
Community & neighborhood
Location
- Region: Fletcher
- Subdivision: None
Other
Other facts
- Listing terms: Cash,Conventional
- Road surface type: Asphalt, Gravel
Price history
| Date | Event | Price |
|---|---|---|
| 6/18/2024 | Sold | $975,000$277/sqft |
Source: | ||
| 5/6/2024 | Price change | $975,000-11.4%$277/sqft |
Source: | ||
| 1/3/2024 | Listed for sale | $1,100,000-21.4%$313/sqft |
Source: | ||
| 4/27/2023 | Listing removed | -- |
Source: | ||
| 5/12/2022 | Listed for sale | $1,399,500$398/sqft |
Source: | ||
Public tax history
| Year | Property taxes | Tax assessment |
|---|---|---|
| 2024 | $2,836 +92.3% | $529,100 |
| 2023 | $1,475 +9.6% | $529,100 +165.7% |
| 2022 | $1,346 | $199,100 -47.4% |
Find assessor info on the county website
Neighborhood: 28732
Nearby schools
GreatSchools rating
- 6/10Fletcher ElementaryGrades: PK-5Distance: 4.6 mi
- 6/10Apple Valley MiddleGrades: 6-8Distance: 5.8 mi
- 7/10North Henderson HighGrades: 9-12Distance: 5.8 mi
Schools provided by the listing agent
- Elementary: Fletcher
- Middle: Apple Valley
- High: Fletcher Academy
Source: Canopy MLS as distributed by MLS GRID. This data may not be complete. We recommend contacting the local school district to confirm school assignments for this home.
Get a cash offer in 3 minutes
Find out how much your home could sell for in as little as 3 minutes with a no-obligation cash offer.
Estimated market value$971,900
Get a cash offer in 3 minutes
Find out how much your home could sell for in as little as 3 minutes with a no-obligation cash offer.
Estimated market value
$971,900
