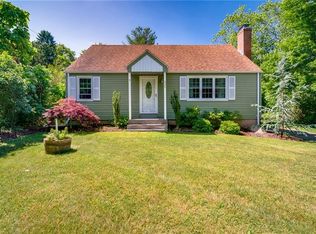Sold for $335,000
$335,000
241 Sand Hill Road, Middletown, CT 06457
2beds
910sqft
Single Family Residence
Built in 1952
0.33 Acres Lot
$344,900 Zestimate®
$368/sqft
$2,138 Estimated rent
Home value
$344,900
$328,000 - $362,000
$2,138/mo
Zestimate® history
Loading...
Owner options
Explore your selling options
What's special
All you could ask for and more !!! This wonderful expandable cape is located in Middletown’s desirable south end on a quiet (dead end) street. Just pack your bags and move in to this immaculate home. Wonderful eat in kitchen, formal living room with fireplace, (gas insert with remote for your convenience), two bedrooms and remodeled full bath on the first floor. The lovely staircase leads to your expandable attic … all wired and plumbed just waiting for two new bedrooms and a bath or a large master suite. Real hardwood flooring throughout the home. Your basement has an additional half bath plus a shower plus a laundry area and a bar. Enjoy your Generac generator. No more outage worries. The exterior is maintenance free with pretty vinyl siding and a self cleaning gutter system. A nice garage plus a shed plus a large lot with patio & room for a pool plus a garden plus all your outdoor furniture & a grill complete the package. Make your appointment today !!!
Zillow last checked: 8 hours ago
Listing updated: October 01, 2024 at 02:30am
Listed by:
Barbara E. Coyle 860-685-1670,
William Raveis Real Estate 860-344-1658
Bought with:
Jules G Etes, RES.0776373
William Pitt Sotheby's Int'l
Source: Smart MLS,MLS#: 170620082
Facts & features
Interior
Bedrooms & bathrooms
- Bedrooms: 2
- Bathrooms: 2
- Full bathrooms: 1
- 1/2 bathrooms: 1
Primary bedroom
- Features: Hardwood Floor
- Level: Main
- Area: 132 Square Feet
- Dimensions: 11 x 12
Bedroom
- Features: Hardwood Floor
- Level: Main
- Area: 120 Square Feet
- Dimensions: 10 x 12
Kitchen
- Features: Remodeled, Dining Area, Tile Floor
- Level: Main
- Area: 224 Square Feet
- Dimensions: 14 x 16
Living room
- Features: Bay/Bow Window, Ceiling Fan(s), Gas Log Fireplace, Hardwood Floor
- Level: Main
- Area: 198 Square Feet
- Dimensions: 11 x 18
Heating
- Baseboard, Oil
Cooling
- Wall Unit(s)
Appliances
- Included: Oven/Range, Refrigerator, Washer, Dryer, Electric Water Heater, Water Heater
- Laundry: Lower Level, Mud Room
Features
- Wired for Data
- Doors: Storm Door(s)
- Windows: Storm Window(s)
- Basement: Full,Storage Space,Interior Entry,Partially Finished
- Attic: Floored,Walk-up
- Number of fireplaces: 1
Interior area
- Total structure area: 910
- Total interior livable area: 910 sqft
- Finished area above ground: 910
Property
Parking
- Total spaces: 6
- Parking features: Detached, Paved, Driveway, Garage Door Opener, Private, Asphalt
- Garage spaces: 1
- Has uncovered spaces: Yes
Features
- Patio & porch: Patio
- Exterior features: Rain Gutters, Garden, Lighting
- Fencing: Electric,Full
Lot
- Size: 0.33 Acres
- Features: Dry, Level, Open Lot
Details
- Parcel number: 1012535
- Zoning: RPZ
- Other equipment: Generator
Construction
Type & style
- Home type: SingleFamily
- Architectural style: Cape Cod
- Property subtype: Single Family Residence
Materials
- Vinyl Siding
- Foundation: Concrete Perimeter
- Roof: Asphalt
Condition
- New construction: No
- Year built: 1952
Utilities & green energy
- Sewer: Public Sewer
- Water: Public
Green energy
- Energy efficient items: Doors, Windows
Community & neighborhood
Security
- Security features: Security System
Community
- Community features: Golf, Medical Facilities, Private School(s), Public Rec Facilities, Shopping/Mall
Location
- Region: Middletown
Price history
| Date | Event | Price |
|---|---|---|
| 5/10/2024 | Sold | $335,000+11.7%$368/sqft |
Source: | ||
| 5/10/2024 | Listed for sale | $300,000$330/sqft |
Source: | ||
| 4/14/2024 | Pending sale | $300,000$330/sqft |
Source: | ||
| 4/12/2024 | Listed for sale | $300,000$330/sqft |
Source: | ||
| 3/23/2024 | Listing removed | $300,000$330/sqft |
Source: | ||
Public tax history
| Year | Property taxes | Tax assessment |
|---|---|---|
| 2025 | $6,014 +11.3% | $162,480 +6.5% |
| 2024 | $5,401 +5.4% | $152,520 |
| 2023 | $5,126 +10.8% | $152,520 +36% |
Find assessor info on the county website
Neighborhood: 06457
Nearby schools
GreatSchools rating
- 2/10Bielefield SchoolGrades: PK-5Distance: 0.3 mi
- 4/10Beman Middle SchoolGrades: 7-8Distance: 0.9 mi
- 4/10Middletown High SchoolGrades: 9-12Distance: 3.8 mi
Schools provided by the listing agent
- Elementary: Farm Hill
- High: Middletown
Source: Smart MLS. This data may not be complete. We recommend contacting the local school district to confirm school assignments for this home.
Get pre-qualified for a loan
At Zillow Home Loans, we can pre-qualify you in as little as 5 minutes with no impact to your credit score.An equal housing lender. NMLS #10287.
Sell with ease on Zillow
Get a Zillow Showcase℠ listing at no additional cost and you could sell for —faster.
$344,900
2% more+$6,898
With Zillow Showcase(estimated)$351,798
