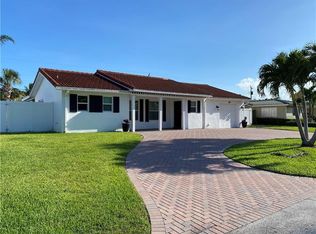Renter pays for electricity and water and internet. Landlord pays for yard maintenance and pool maintenance. Can lease out for 6 months to 1 year. One dog allowed if potty trained. Has pool and spa with new equipment. Has pool alarm.
This property is off market, which means it's not currently listed for sale or rent on Zillow. This may be different from what's available on other websites or public sources.
