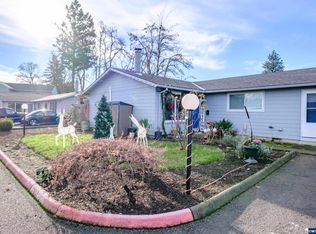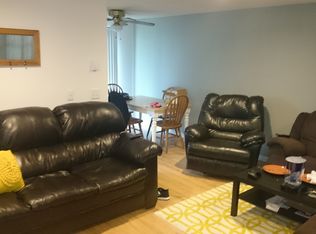Sold
$273,000
241 SE 3rd Ave, Canby, OR 97013
2beds
828sqft
Residential
Built in 1977
1,306.8 Square Feet Lot
$273,400 Zestimate®
$330/sqft
$1,792 Estimated rent
Home value
$273,400
$257,000 - $290,000
$1,792/mo
Zestimate® history
Loading...
Owner options
Explore your selling options
What's special
Welcome to this charming 2-bedroom, 1-bathroom attached home, exuding a cozy Cottagecore style that blends rustic charm with modern convenience. From the moment you arrive, the antiqued front door invites you into a space that feels both warm and welcoming. The home boasts solid hardwood floors, adding a touch of timeless elegance. Wall to wall carpet in the bedrooms offering warm and comfortable spaces. The remodeled kitchen is a highlight, featuring abundant smart storage solutions, perfect for keeping everything organized while maintaining the home's quaint appeal. Whether you're an avid cook or simply enjoy the beauty of a well-designed kitchen, this space is sure to impress.Step outside into the spacious, fenced backyard—one of the largest in the community. Whether you're hosting friends for a barbecue or simply enjoying a peaceful afternoon, this outdoor oasis offers plenty of room for relaxation and play. The covered patio provides the perfect spot for sipping your morning coffee or unwinding after a long day. The detached, extra-deep one-car garage offers additional space for storage, a workshop, or a hobbyist's retreat, making this home perfect for those with a passion for hands-on projects.Inside, fresh paint throughout gives the home a bright and rejuvenated feel, while new siding and gutters ensure that the home is well-maintained and ready for years of enjoyment. The low HOA fee keeps things affordable, while the community is well-managed and cared for, providing a peaceful and pleasant living environment.This home combines the charm of Cottagecore with the practicalities of modern living, offering a delightful space to call your own. Don't miss out on the opportunity to make this unique property your new home!
Zillow last checked: 8 hours ago
Listing updated: April 28, 2025 at 06:29am
Listed by:
Justine Gamble 503-330-4060,
Summa Real Estate Group
Bought with:
Steven Keating, 201257161
Knipe Realty ERA Powered
Source: RMLS (OR),MLS#: 718259392
Facts & features
Interior
Bedrooms & bathrooms
- Bedrooms: 2
- Bathrooms: 1
- Full bathrooms: 1
- Main level bathrooms: 1
Primary bedroom
- Level: Main
- Area: 140
- Dimensions: 10 x 14
Bedroom 2
- Level: Main
- Area: 110
- Dimensions: 10 x 11
Dining room
- Features: Ceiling Fan, Sliding Doors
- Level: Main
- Area: 63
- Dimensions: 7 x 9
Kitchen
- Features: Dishwasher, Disposal, Microwave, Free Standing Range, Free Standing Refrigerator
- Level: Main
- Area: 72
- Width: 8
Living room
- Level: Main
- Area: 252
- Dimensions: 18 x 14
Heating
- Zoned
Cooling
- None
Appliances
- Included: Dishwasher, Disposal, Free-Standing Range, Free-Standing Refrigerator, Microwave, Stainless Steel Appliance(s), Electric Water Heater
Features
- Ceiling Fan(s), Hookup Available
- Flooring: Hardwood, Wall to Wall Carpet
- Doors: Sliding Doors
- Windows: Double Pane Windows, Vinyl Frames
- Basement: Crawl Space
Interior area
- Total structure area: 828
- Total interior livable area: 828 sqft
Property
Parking
- Total spaces: 1
- Parking features: Deeded, Driveway, Detached, Extra Deep Garage
- Garage spaces: 1
- Has uncovered spaces: Yes
Accessibility
- Accessibility features: Garage On Main, Ground Level, Main Floor Bedroom Bath, Minimal Steps, One Level, Parking, Utility Room On Main, Accessibility
Features
- Levels: One
- Stories: 1
- Patio & porch: Covered Patio
- Exterior features: Yard
- Fencing: Fenced
Lot
- Size: 1,306 sqft
- Features: Commons, Cul-De-Sac, SqFt 0K to 2999
Details
- Additional structures: ToolShed, HookupAvailable
- Parcel number: 00796749
Construction
Type & style
- Home type: SingleFamily
- Property subtype: Residential
- Attached to another structure: Yes
Materials
- T111 Siding, Wood Siding
- Foundation: Concrete Perimeter
- Roof: Composition
Condition
- Resale
- New construction: No
- Year built: 1977
Utilities & green energy
- Sewer: Public Sewer
- Water: Public
- Utilities for property: Cable Connected
Community & neighborhood
Security
- Security features: Security Lights
Location
- Region: Canby
HOA & financial
HOA
- Has HOA: Yes
- HOA fee: $284 monthly
- Amenities included: Commons, Exterior Maintenance, Front Yard Landscaping, Insurance, Maintenance Grounds, Management, Road Maintenance, Water
Other
Other facts
- Listing terms: Cash,Conventional,FHA,USDA Loan,VA Loan
- Road surface type: Paved
Price history
| Date | Event | Price |
|---|---|---|
| 4/28/2025 | Sold | $273,000$330/sqft |
Source: | ||
| 3/21/2025 | Pending sale | $273,000$330/sqft |
Source: | ||
| 2/28/2025 | Listed for sale | $273,000+7.5%$330/sqft |
Source: | ||
| 12/12/2022 | Sold | $254,000+5.9%$307/sqft |
Source: | ||
| 11/18/2022 | Pending sale | $239,900$290/sqft |
Source: | ||
Public tax history
| Year | Property taxes | Tax assessment |
|---|---|---|
| 2024 | $2,050 +2.4% | $115,588 +3% |
| 2023 | $2,002 +6.2% | $112,222 +3% |
| 2022 | $1,886 +3.8% | $108,954 +3% |
Find assessor info on the county website
Neighborhood: 97013
Nearby schools
GreatSchools rating
- 3/10Philander Lee Elementary SchoolGrades: K-6Distance: 0.4 mi
- 3/10Baker Prairie Middle SchoolGrades: 7-8Distance: 0.9 mi
- 7/10Canby High SchoolGrades: 9-12Distance: 0.6 mi
Schools provided by the listing agent
- Elementary: Lee
- Middle: Baker Prairie
- High: Canby
Source: RMLS (OR). This data may not be complete. We recommend contacting the local school district to confirm school assignments for this home.
Get a cash offer in 3 minutes
Find out how much your home could sell for in as little as 3 minutes with a no-obligation cash offer.
Estimated market value
$273,400
Get a cash offer in 3 minutes
Find out how much your home could sell for in as little as 3 minutes with a no-obligation cash offer.
Estimated market value
$273,400

