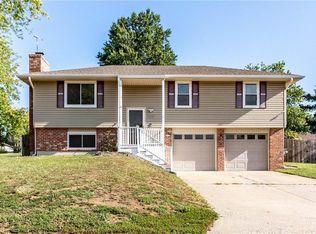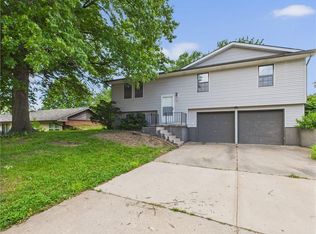This home has a lot to offer, mature trees, covered front porch, and spacious deck. Large master suite with octagon tray ceiling. Large family room on main level plus a second family room in basement with free-standing wood-burning stove. Three bedrooms up, plus a bonus fourth bedroom/office in the basement. The back yard has much to offer: deck, storage shed, doll house, play gym, and fully fenced.
This property is off market, which means it's not currently listed for sale or rent on Zillow. This may be different from what's available on other websites or public sources.

