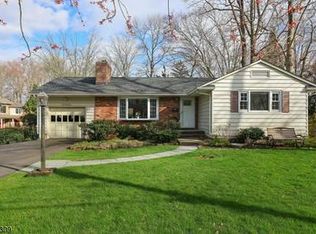Compete rebuild in 2011 while maintaining tons of character and charm. All top grade materials and quality construction. Amenities galore tucked away on this private cul-de-sac in one of NJ's Top Towns! 2 fireplaces,master suite,2nd fl. laundry and much more!Enjoy the best of both worlds-like new construction without the high taxes!Desirable location within seconds of major forms of transportation,including the 114 Express bus to Port Authority,the elementary school, town library and pool club.All custom fixtures including Viking,Fisher Pykel, Kohler and Ghroe. Nest thermostat,home intercom system,master with 3 walk-in closets, jacuzzi tub and steam shower,tray ceilings,sitting room and fireplace!Finished basement with wine storage room.The exterior is hardie plank, azek and brick and includes 2 terraces and 2 covered porches.
This property is off market, which means it's not currently listed for sale or rent on Zillow. This may be different from what's available on other websites or public sources.
