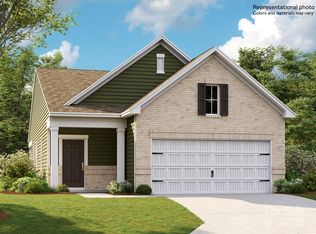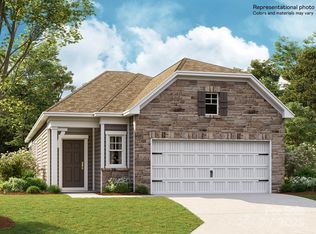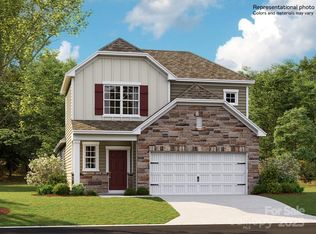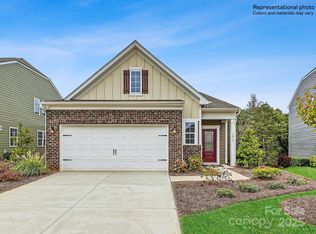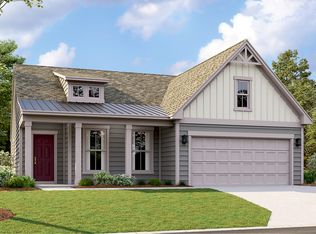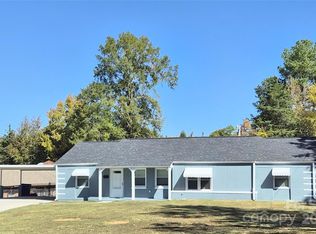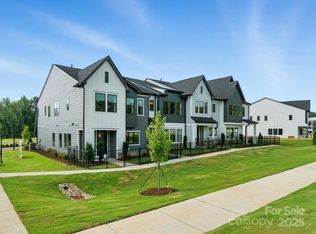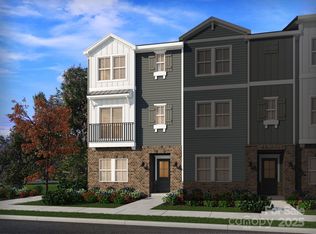This new single-story home features a cohesive layout situated among the open-concept Great Room, well-equipped kitchen and breakfast room to promote seamless transitions between spaces. Through sliding glass doors is a covered porch for outdoor living, while off the foyer is a convenient office. In addition to the owner’s suite with an en-suite bathroom and porch access, there is a secondary bedroom well-suited for hosting guests. A two-car garage completes the home. Plus, our signature Everything's Included program means you will get quartz or granite kitchen countertops, subway tile backsplash, ceramic tile, and luxury vinyl plank flooring at no extra cost! Welcome to Elizabeth, a sought-after master-planned community located in the heart of Fort Mill, offering 7 collections of new homes. Future amenities include a swimming pool, clubhouse, fitness center, sport courts, playground, walking trails and more.
Under contract-no show
Price cut: $20K (11/5)
$369,999
241 Runner Stone Ln, Fort Mill, SC 29715
2beds
1,389sqft
Est.:
Single Family Residence
Built in 2025
0.15 Acres Lot
$301,000 Zestimate®
$266/sqft
$107/mo HOA
What's special
- 176 days |
- 31 |
- 1 |
Zillow last checked: 8 hours ago
Listing updated: November 10, 2025 at 06:48am
Listing Provided by:
Lee Anne Barbrey leeanne.barbrey@lennar.com,
Lennar Sales Corp
Source: Canopy MLS as distributed by MLS GRID,MLS#: 4275297
Facts & features
Interior
Bedrooms & bathrooms
- Bedrooms: 2
- Bathrooms: 2
- Full bathrooms: 2
- Main level bedrooms: 2
Primary bedroom
- Level: Main
Bedroom s
- Level: Main
Great room
- Level: Main
Kitchen
- Level: Main
Laundry
- Level: Main
Heating
- Forced Air, Natural Gas, Zoned
Cooling
- Central Air, Zoned
Appliances
- Included: Dishwasher, Disposal, Gas Cooktop, Gas Range, Microwave
- Laundry: Main Level
Features
- Flooring: Carpet, Tile, Vinyl
- Has basement: No
- Fireplace features: Family Room
Interior area
- Total structure area: 1,389
- Total interior livable area: 1,389 sqft
- Finished area above ground: 1,389
- Finished area below ground: 0
Property
Parking
- Total spaces: 2
- Parking features: Attached Garage, Garage on Main Level
- Attached garage spaces: 2
Features
- Levels: One
- Stories: 1
- Patio & porch: Screened
Lot
- Size: 0.15 Acres
Details
- Parcel number: '0202001187
- Zoning: RES
- Special conditions: Standard
Construction
Type & style
- Home type: SingleFamily
- Property subtype: Single Family Residence
Materials
- Brick Partial, Hardboard Siding
- Foundation: Slab
Condition
- New construction: Yes
- Year built: 2025
Details
- Builder model: Blush B
- Builder name: Lennar
Utilities & green energy
- Sewer: Public Sewer
- Water: City
Community & HOA
Community
- Features: Clubhouse, Fitness Center, Playground, Sidewalks, Street Lights, Walking Trails
- Security: Carbon Monoxide Detector(s)
- Subdivision: Elizabeth
HOA
- Has HOA: Yes
- HOA fee: $322 quarterly
- HOA name: CAMS
Location
- Region: Fort Mill
Financial & listing details
- Price per square foot: $266/sqft
- Date on market: 6/26/2025
- Cumulative days on market: 97 days
- Listing terms: Cash,Conventional,FHA,VA Loan
- Road surface type: Concrete, Paved
Estimated market value
$301,000
$286,000 - $316,000
$2,303/mo
Price history
Price history
| Date | Event | Price |
|---|---|---|
| 11/10/2025 | Pending sale | $369,999$266/sqft |
Source: | ||
| 11/5/2025 | Price change | $369,999-5.1%$266/sqft |
Source: | ||
| 10/29/2025 | Price change | $389,999-2.5%$281/sqft |
Source: | ||
| 10/29/2025 | Pending sale | $399,999+0.2%$288/sqft |
Source: | ||
| 10/7/2025 | Price change | $399,199-0.2%$287/sqft |
Source: | ||
Public tax history
Public tax history
Tax history is unavailable.BuyAbility℠ payment
Est. payment
$2,149/mo
Principal & interest
$1774
Property taxes
$139
Other costs
$236
Climate risks
Neighborhood: 29715
Nearby schools
GreatSchools rating
- 5/10Riverview Elementary SchoolGrades: PK-5Distance: 0.6 mi
- 6/10Banks Trail MiddleGrades: 6-8Distance: 0.6 mi
- 9/10Catawba Ridge High SchoolGrades: 9-12Distance: 1.3 mi
Schools provided by the listing agent
- Elementary: Riverview
- Middle: Banks Trail
- High: Catawba Ridge
Source: Canopy MLS as distributed by MLS GRID. This data may not be complete. We recommend contacting the local school district to confirm school assignments for this home.
- Loading
