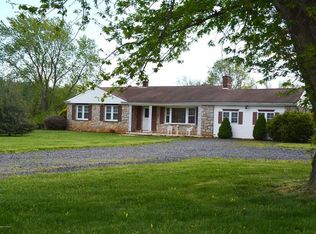Sold for $775,000 on 07/19/24
$775,000
241 Route 539, Upper Freehold, NJ 08501
4beds
2,730sqft
Single Family Residence
Built in 2003
3.04 Acres Lot
$841,400 Zestimate®
$284/sqft
$5,054 Estimated rent
Home value
$841,400
$766,000 - $926,000
$5,054/mo
Zestimate® history
Loading...
Owner options
Explore your selling options
What's special
A must see in beautiful Cream Ridge! This well maintained 4 bedroom 2 ½ bath center hall colonial is perfectly nestled on over 3 acres. Hardwood floors in the foyer with two coat closets. Formal living room and dining room which offers decorative chair molding. Large eat-in kitchen with stainless steel appliances, tile backsplash, Corian countertops, and storage pantry. Family room with gas fireplace leads into a perfect office space/ den which has a built-in desk and book shelving. Spacious master bedroom offers walk in closet and master bath with double sink and tiled floor. Full basement is partially finished and can make great additional living space.
. Highest and best due 6/12/24 This home has a lot to offer including closet organizers, 9 ft ceilings, Anderson windows, Pella doors and a partially fenced in yard. Do not miss this opportunity to own a prime property in desirable Cream Ridge.
Zillow last checked: 8 hours ago
Listing updated: February 19, 2025 at 07:19pm
Listed by:
Danielle Coyle 732-598-0428,
RE/MAX Select
Bought with:
Angela Anthony
Keller Williams Premier Office
Source: MoreMLS,MLS#: 22416089
Facts & features
Interior
Bedrooms & bathrooms
- Bedrooms: 4
- Bathrooms: 3
- Full bathrooms: 2
- 1/2 bathrooms: 1
Bedroom
- Area: 140
- Dimensions: 14 x 10
Bedroom
- Area: 169
- Dimensions: 13 x 13
Bedroom
- Area: 195
- Dimensions: 13 x 15
Other
- Area: 304
- Dimensions: 19 x 16
Dining room
- Area: 154
- Dimensions: 14 x 11
Family room
- Area: 234
- Dimensions: 18 x 13
Kitchen
- Area: 338
- Dimensions: 26 x 13
Laundry
- Area: 66
- Dimensions: 11 x 6
Library
- Area: 130
- Dimensions: 13 x 10
Living room
- Area: 143
- Dimensions: 13 x 11
Heating
- Propane, 2 Zoned Heat
Cooling
- Central Air, 2 Zoned AC
Features
- Ceilings - 9Ft+ 1st Flr, Center Hall
- Flooring: Ceramic Tile, Wood
- Doors: Bilco Style Doors
- Windows: Thermal Window
- Basement: Ceilings - High,Full,Partially Finished
- Attic: Pull Down Stairs
- Number of fireplaces: 1
Interior area
- Total structure area: 2,730
- Total interior livable area: 2,730 sqft
Property
Parking
- Total spaces: 2
- Parking features: Asphalt, Driveway
- Attached garage spaces: 2
- Has uncovered spaces: Yes
Features
- Stories: 2
- Exterior features: Lighting
Lot
- Size: 3.04 Acres
- Features: Oversized
- Topography: Level
Details
- Parcel number: 510003800000000107
- Zoning description: Residential
Construction
Type & style
- Home type: SingleFamily
- Architectural style: Colonial
- Property subtype: Single Family Residence
Condition
- Year built: 2003
Utilities & green energy
- Water: Well
Community & neighborhood
Location
- Region: Cream Ridge
- Subdivision: None
Price history
| Date | Event | Price |
|---|---|---|
| 7/19/2024 | Sold | $775,000+10.9%$284/sqft |
Source: | ||
| 6/19/2024 | Pending sale | $699,000$256/sqft |
Source: | ||
| 6/7/2024 | Listed for sale | $699,000+42.7%$256/sqft |
Source: | ||
| 6/14/2019 | Sold | $489,900$179/sqft |
Source: | ||
| 4/27/2019 | Pending sale | $489,900$179/sqft |
Source: ERA Central Realty Group #21915813 Report a problem | ||
Public tax history
| Year | Property taxes | Tax assessment |
|---|---|---|
| 2025 | $15,952 +28.1% | $739,900 +28.1% |
| 2024 | $12,451 -0.6% | $577,500 +2.4% |
| 2023 | $12,520 +5.7% | $563,700 +8.1% |
Find assessor info on the county website
Neighborhood: 08514
Nearby schools
GreatSchools rating
- 3/10Newell Elementary SchoolGrades: PK-4Distance: 4.4 mi
- 7/10Stone Bridge Middle SchoolGrades: 5-8Distance: 5.4 mi
- 4/10Allentown High SchoolGrades: 9-12Distance: 4.4 mi

Get pre-qualified for a loan
At Zillow Home Loans, we can pre-qualify you in as little as 5 minutes with no impact to your credit score.An equal housing lender. NMLS #10287.
Sell for more on Zillow
Get a free Zillow Showcase℠ listing and you could sell for .
$841,400
2% more+ $16,828
With Zillow Showcase(estimated)
$858,228