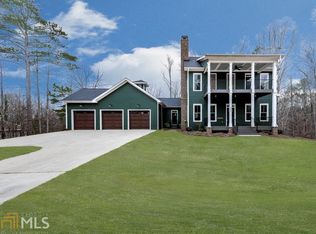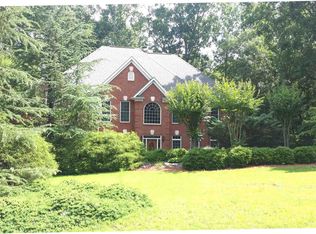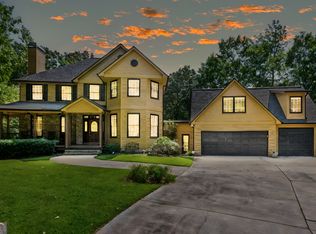Closed
$767,000
241 Rose Ridge Dr, Canton, GA 30115
8beds
5,741sqft
Single Family Residence
Built in 1999
2.61 Acres Lot
$797,100 Zestimate®
$134/sqft
$6,068 Estimated rent
Home value
$797,100
$757,000 - $837,000
$6,068/mo
Zestimate® history
Loading...
Owner options
Explore your selling options
What's special
Opportunity knocks on your new front door! This 8-bedroom, 6 bath home on 2.6 private acres offers a rare chance to own a solid, well-loved property with space to enjoy now -- and potential to make it your own over time. With generous living areas, a finished terrace level with full kitchen, and a saltwater pool, this home is ideal for multi-generational living, entertaining, or simply spreading out in comfort. Priced at $905,000 -- below appraised value -- with updated homes in this neighborhood selling for $1.5M+, this is a unique opportunity to buy with built in equity.
Zillow last checked: 8 hours ago
Listing updated: December 10, 2025 at 01:04pm
Listed by:
Zack Bobo 770-876-2790,
ERA Sunrise Realty
Bought with:
Mary K McMath, 252446
Keller Williams Realty Atlanta North
Source: GAMLS,MLS#: 10575870
Facts & features
Interior
Bedrooms & bathrooms
- Bedrooms: 8
- Bathrooms: 6
- Full bathrooms: 6
- Main level bathrooms: 1
- Main level bedrooms: 1
Kitchen
- Features: Breakfast Area, Walk-in Pantry
Heating
- Central
Cooling
- Ceiling Fan(s), Central Air
Appliances
- Included: Dishwasher, Double Oven
- Laundry: Common Area
Features
- Bookcases, Double Vanity, Tray Ceiling(s), Walk-In Closet(s)
- Flooring: Carpet, Hardwood, Tile
- Windows: Double Pane Windows
- Basement: Bath Finished,Daylight,Finished
- Number of fireplaces: 3
- Fireplace features: Basement, Family Room, Master Bedroom
- Common walls with other units/homes: No Common Walls
Interior area
- Total structure area: 5,741
- Total interior livable area: 5,741 sqft
- Finished area above ground: 5,741
- Finished area below ground: 0
Property
Parking
- Total spaces: 3
- Parking features: Attached, Garage
- Has attached garage: Yes
Features
- Levels: Two
- Stories: 2
- Patio & porch: Deck, Patio, Screened
- Has private pool: Yes
- Pool features: Heated, In Ground
- Waterfront features: No Dock Or Boathouse
- Body of water: None
Lot
- Size: 2.61 Acres
- Features: Private
Details
- Parcel number: 14N24 328
Construction
Type & style
- Home type: SingleFamily
- Architectural style: Traditional
- Property subtype: Single Family Residence
Materials
- Stucco
- Foundation: Slab
- Roof: Other
Condition
- Resale
- New construction: No
- Year built: 1999
Utilities & green energy
- Sewer: Septic Tank
- Water: Public
- Utilities for property: Electricity Available, Water Available
Community & neighborhood
Security
- Security features: Smoke Detector(s)
Community
- Community features: None
Location
- Region: Canton
- Subdivision: Rose Ridge
HOA & financial
HOA
- Has HOA: Yes
- HOA fee: $325 annually
- Services included: None
Other
Other facts
- Listing agreement: Exclusive Right To Sell
Price history
| Date | Event | Price |
|---|---|---|
| 12/10/2025 | Sold | $767,000+1.3%$134/sqft |
Source: | ||
| 11/8/2025 | Pending sale | $757,000$132/sqft |
Source: | ||
| 10/24/2025 | Price change | $757,000-5.4%$132/sqft |
Source: | ||
| 10/10/2025 | Price change | $799,900-3%$139/sqft |
Source: | ||
| 9/30/2025 | Price change | $825,000-2.9%$144/sqft |
Source: | ||
Public tax history
| Year | Property taxes | Tax assessment |
|---|---|---|
| 2024 | $8,641 +1.7% | $327,408 +1.8% |
| 2023 | $8,499 +11.7% | $321,480 +13.2% |
| 2022 | $7,607 +15.6% | $283,880 +22.2% |
Find assessor info on the county website
Neighborhood: 30115
Nearby schools
GreatSchools rating
- 7/10Indian Knoll ElementaryGrades: PK-5Distance: 1 mi
- 7/10Rusk Middle SchoolGrades: 6-8Distance: 3.6 mi
- 8/10Sequoyah High SchoolGrades: 9-12Distance: 3.5 mi
Schools provided by the listing agent
- Elementary: Indian Knoll
- Middle: Dean Rusk
- High: Sequoyah
Source: GAMLS. This data may not be complete. We recommend contacting the local school district to confirm school assignments for this home.
Get a cash offer in 3 minutes
Find out how much your home could sell for in as little as 3 minutes with a no-obligation cash offer.
Estimated market value
$797,100
Get a cash offer in 3 minutes
Find out how much your home could sell for in as little as 3 minutes with a no-obligation cash offer.
Estimated market value
$797,100


