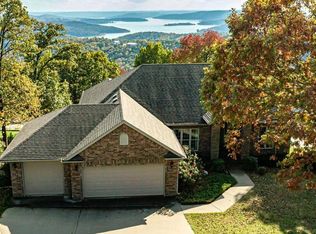Lakeview at your Best. Wonderful 4 Bedroom 3.5 Bath home with Open Floor Plan, High Vaulted Ceilings Private Bedroom upstairs. Primary Bedroom suite on Main floor, 2 Bedrooms on lower level with family room, bath and john deer room/workshop. Large deck for entertain while watching the Lake and all the nature has to offer on both the upper deck and lower patio. Views from the master bedroom, Livingroom, Dining room and Lower level. Nice quiet neighborhood, all appliances stay, Home Warranty is included. Very well maintained. HOA includes Water and Trash. $400.00 per year
This property is off market, which means it's not currently listed for sale or rent on Zillow. This may be different from what's available on other websites or public sources.

