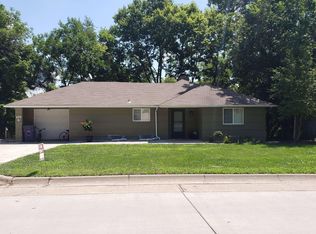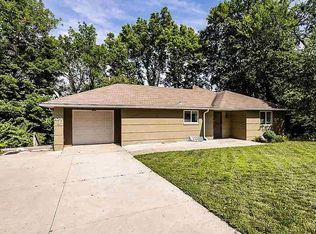Sold
Street View
Price Unknown
241 Ridge Dr, Manhattan, KS 66502
2beds
2baths
1,571sqft
SingleFamily
Built in 1952
9,147 Square Feet Lot
$302,500 Zestimate®
$--/sqft
$2,254 Estimated rent
Home value
$302,500
Estimated sales range
Not available
$2,254/mo
Zestimate® history
Loading...
Owner options
Explore your selling options
What's special
241 Ridge Dr, Manhattan, KS 66502 is a single family home that contains 1,571 sq ft and was built in 1952. It contains 2 bedrooms and 2 bathrooms.
The Zestimate for this house is $302,500. The Rent Zestimate for this home is $2,254/mo.
Facts & features
Interior
Bedrooms & bathrooms
- Bedrooms: 2
- Bathrooms: 2
Heating
- Wall, Other
Cooling
- Other
Features
- Flooring: Hardwood
- Basement: Finished
- Has fireplace: Yes
Interior area
- Total interior livable area: 1,571 sqft
Property
Parking
- Parking features: Carport, Garage - Attached
Features
- Exterior features: Stucco, Brick
Lot
- Size: 9,147 sqft
Details
- Parcel number: 2161304003010000
Construction
Type & style
- Home type: SingleFamily
Materials
- Frame
- Foundation: Concrete Block
- Roof: Composition
Condition
- Year built: 1952
Community & neighborhood
Location
- Region: Manhattan
Price history
| Date | Event | Price |
|---|---|---|
| 5/2/2025 | Sold | -- |
Source: Agent Provided Report a problem | ||
| 3/3/2025 | Pending sale | $299,900$191/sqft |
Source: | ||
| 2/28/2025 | Price change | $299,900-3.2%$191/sqft |
Source: | ||
| 2/26/2025 | Listed for sale | $309,900$197/sqft |
Source: | ||
| 8/1/2005 | Sold | -- |
Source: Agent Provided Report a problem | ||
Public tax history
| Year | Property taxes | Tax assessment |
|---|---|---|
| 2024 | $3,883 +0.7% | $26,565 +1.1% |
| 2023 | $3,855 +8.4% | $26,278 +12.7% |
| 2022 | $3,556 | $23,313 0% |
Find assessor info on the county website
Neighborhood: 66502
Nearby schools
GreatSchools rating
- 5/10Lee Elementary SchoolGrades: K-5Distance: 0.8 mi
- 6/10Dwight D Eisenhower Middle SchoolGrades: 6-8Distance: 3 mi
- 7/10Manhattan High School West/East CampusGrades: 9-12Distance: 0.3 mi

