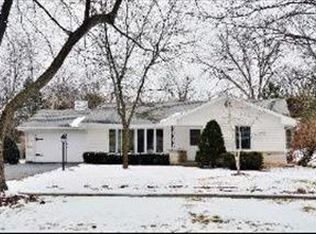This Adorable Ranch Home Is Priced to Sell and can close Fast! Spacious rooms with tons of natural lighting adds to the perks of this beauty. Large and inviting living room with newer laminate wood flooring continues into the dining room with chair rail, decorative walls and ceiling plus a great storage pantry closet. Eat-in kitchen has abundance of cabinets and counter space with large slider out to cement patio overlooking the fenced in yard with a large storage shed. Master bedroom offers a gigantic walk-in closet with fabulous built-ins....Fit for a King & Queen or use it as a nursery, office, sewing room.... There are 2 additional bedrooms one on main level and the other in the finished basement. Here you will find a 1/2 bath, family room with wet bar, workshop and laundry room. An attached large 2 car garage completes this wonderful home. Quick Close Possible! Just Move In and Enjoy!
This property is off market, which means it's not currently listed for sale or rent on Zillow. This may be different from what's available on other websites or public sources.
