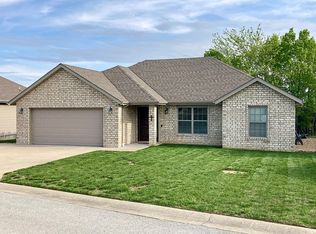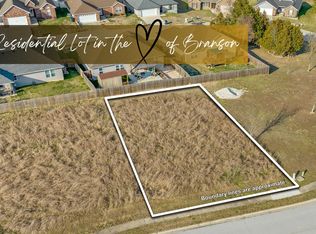Closed
Price Unknown
241 Redwine Circle, Branson, MO 65616
3beds
1,548sqft
Single Family Residence
Built in 2019
5,227.2 Square Feet Lot
$320,600 Zestimate®
$--/sqft
$2,062 Estimated rent
Home value
$320,600
$305,000 - $337,000
$2,062/mo
Zestimate® history
Loading...
Owner options
Explore your selling options
What's special
Take a look at this beautiful home nestled in the Ozark Mountains! This ranch style home comes with 3 bedrooms/ 2 baths with an open floor plan great for entertaining company. The kitchen features custom gray cabinetry with quartz counter tops and an island. Step outside to a brand new modern covered deck that overlooks some of the best views that Branson has to offer. The master bath is complemented with a tiled walk in shower and all bedrooms feature walk in closets and custom shelving with hanging rods. Lawn irrigation equipped. 5 minutes away from Branson schools and Branson Hills Parkway. Call to schedule your showing while it lasts!
Zillow last checked: 8 hours ago
Listing updated: August 02, 2024 at 02:59pm
Listed by:
Kyler Michael Castillo 417-593-0207,
Keller Williams Tri-Lakes
Bought with:
Yvette Jones, 2023043398
Weichert, Realtors-The Griffin Company
Source: SOMOMLS,MLS#: 60256953
Facts & features
Interior
Bedrooms & bathrooms
- Bedrooms: 3
- Bathrooms: 2
- Full bathrooms: 2
Primary bedroom
- Area: 175.2
- Dimensions: 14.6 x 12
Bedroom 2
- Description: Aprx Room Sizes: 12.9 x 11 Vault
Bedroom 3
- Area: 101.1
- Dimensions: 10.11 x 10
Primary bathroom
- Area: 54.17
- Dimensions: 10.6 x 5.11
Bathroom
- Description: Guest Bath
- Area: 69.68
- Dimensions: 9.8 x 7.11
Deck
- Description: Aprx Room Sizes: 17.8 x 8.6 Covered
Dining area
- Area: 208
- Dimensions: 20.8 x 10
Great room
- Description: Aprx Room Sizes: 18.11 x 18.4 Vault
Laundry
- Area: 41.95
- Dimensions: 7.11 x 5.9
Heating
- Heat Pump, Electric
Cooling
- Ceiling Fan(s), Central Air, Heat Pump
Appliances
- Included: Dishwasher, Disposal, Electric Water Heater, Free-Standing Electric Oven, Microwave
- Laundry: In Garage, W/D Hookup
Features
- Granite Counters, Vaulted Ceiling(s), Walk-In Closet(s), Walk-in Shower
- Flooring: Laminate, Tile
- Windows: Double Pane Windows
- Has basement: No
- Has fireplace: No
Interior area
- Total structure area: 1,548
- Total interior livable area: 1,548 sqft
- Finished area above ground: 1,548
- Finished area below ground: 0
Property
Parking
- Total spaces: 2
- Parking features: Garage - Attached
- Attached garage spaces: 2
Features
- Levels: One
- Stories: 1
- Patio & porch: Covered, Deck
- Has view: Yes
- View description: City
Lot
- Size: 5,227 sqft
- Dimensions: 48 x 110 irr
- Features: Level
Details
- Parcel number: 076.024000000003.032
Construction
Type & style
- Home type: SingleFamily
- Architectural style: Ranch
- Property subtype: Single Family Residence
Materials
- Brick, Vinyl Siding
- Foundation: Crawl Space, Poured Concrete, Vapor Barrier
- Roof: Asphalt
Condition
- Year built: 2019
Utilities & green energy
- Sewer: Public Sewer
- Water: Public
- Utilities for property: Cable Available
Community & neighborhood
Location
- Region: Branson
- Subdivision: Branson Commerce Park
Other
Other facts
- Listing terms: Cash,Conventional,FHA,USDA/RD,VA Loan
- Road surface type: Concrete, Asphalt
Price history
| Date | Event | Price |
|---|---|---|
| 1/16/2024 | Sold | -- |
Source: | ||
| 12/9/2023 | Pending sale | $319,900$207/sqft |
Source: | ||
| 11/22/2023 | Listed for sale | $319,900$207/sqft |
Source: | ||
| 6/3/2019 | Sold | -- |
Source: Agent Provided | ||
Public tax history
Tax history is unavailable.
Neighborhood: 65616
Nearby schools
GreatSchools rating
- 9/10Buchanan ElementaryGrades: K-3Distance: 2.4 mi
- 3/10Branson Jr. High SchoolGrades: 7-8Distance: 3.3 mi
- 7/10Branson High SchoolGrades: 9-12Distance: 2.3 mi
Schools provided by the listing agent
- Elementary: Branson Buchanan
- Middle: Branson
- High: Branson
Source: SOMOMLS. This data may not be complete. We recommend contacting the local school district to confirm school assignments for this home.

