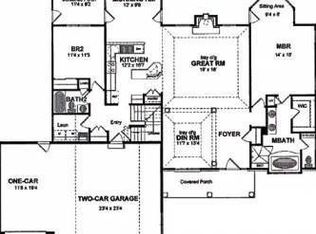Great curb appeal. 120k in upgrades when built. 2nd floor laundry, 4 bedrooms and 2 full baths upstairs. Large family room with a wet bar. Open floor plan. 1/2 bath down and a study. Basement finished off. Garage closed in with pool table. Excellent home for the money. Extra courses, stamped concrete, new asphalt, more.
This property is off market, which means it's not currently listed for sale or rent on Zillow. This may be different from what's available on other websites or public sources.
