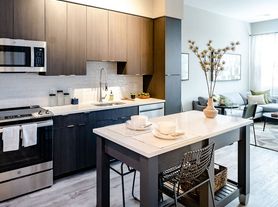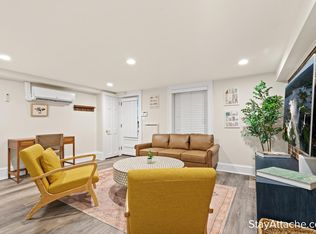Welcome to this impressive two-level loft condo offering over 1,600 sq. ft. of beautifully designed living space, plus front and rear outdoor patiosperfect for entertaining or relaxing outdoors. Includes one secured, assigned parking space. Step inside to a soaring two-story living room flooded with natural light from a dramatic wall of windows. The open-concept main level features bamboo wood flooring throughout, a high-end kitchen with warm wood cabinetry, granite countertops, a kitchen island, and gas cookingideal for both everyday living and entertaining. The first floor includes one spacious bedroom and a full bath, while the upper level offers two additional bedrooms and another full bathroom. The second floor also features a loft-style balcony overlooking the living room, a perfect space for a home office, reading nook, or creative studio. You'll find ample closet space throughout, ensuring plenty of room for storage. Located in the vibrant Eckington neighborhood, you're just minutes from Union Market, Union Station, Lost Generation Brewing Company, and local parksincluding the nearby dog park. Enjoy the perfect combination of modern design, comfort, and convenience in one of DC's most exciting communities!
Lease Terms:
* No smoking.
* 12-month minimum lease required.
* Tenant is responsible for electric, gas, cable & internet.
* Pets accepted on a case-by-case basis with monthly pet fee.
To Apply:
Next, click on the 'Apply Now' button next to this listing. Each adult applicant must submit their own application, upload their last two pay stubs and/or signed offer letter, and submit the $65.00 application fee. Incomplete applications will not be processed. Application fees are non-refundable.
Apartment for rent
$4,400/mo
241 R St NE #A, Washington, DC 20002
3beds
1,636sqft
Price may not include required fees and charges.
Apartment
Available now
Cats, dogs OK
Central air
In unit laundry
Off street parking
What's special
Creative studioHome officeReading nookSpacious bedroomOpen-concept main levelHigh-end kitchenGranite countertops
- 61 days |
- -- |
- -- |
Zillow last checked: 9 hours ago
Listing updated: December 07, 2025 at 03:04am
District law requires that a housing provider state that the housing provider will not refuse to rent a rental unit to a person because the person will provide the rental payment, in whole or in part, through a voucher for rental housing assistance provided by the District or federal government.
Travel times
Facts & features
Interior
Bedrooms & bathrooms
- Bedrooms: 3
- Bathrooms: 2
- Full bathrooms: 2
Cooling
- Central Air
Appliances
- Included: Dishwasher, Disposal, Dryer, Microwave, Range, Refrigerator, Washer
- Laundry: In Unit
Interior area
- Total interior livable area: 1,636 sqft
Property
Parking
- Parking features: Off Street
- Details: Contact manager
Features
- Patio & porch: Patio
- Exterior features: Cable not included in rent, Electricity not included in rent, Gas not included in rent, Internet not included in rent
Details
- Parcel number: 35762033
Construction
Type & style
- Home type: Apartment
- Property subtype: Apartment
Building
Management
- Pets allowed: Yes
Community & HOA
Location
- Region: Washington
Financial & listing details
- Lease term: Contact For Details
Price history
| Date | Event | Price |
|---|---|---|
| 11/6/2025 | Listed for rent | $4,400-10.2%$3/sqft |
Source: Zillow Rentals | ||
| 10/3/2025 | Listing removed | $859,000$525/sqft |
Source: | ||
| 6/3/2025 | Listed for sale | $859,000+11.6%$525/sqft |
Source: | ||
| 4/11/2025 | Listing removed | $4,900$3/sqft |
Source: Bright MLS #DCDC2191478 | ||
| 4/4/2025 | Listed for rent | $4,900+36.1%$3/sqft |
Source: Bright MLS #DCDC2191478 | ||
Neighborhood: NoMa
Nearby schools
GreatSchools rating
- 3/10Langley Elementary SchoolGrades: PK-5Distance: 0.3 mi
- 3/10McKinley Middle SchoolGrades: 6-8Distance: 0.2 mi
- 3/10Dunbar High SchoolGrades: 9-12Distance: 0.7 mi

