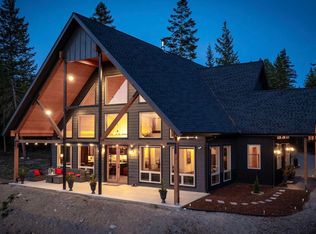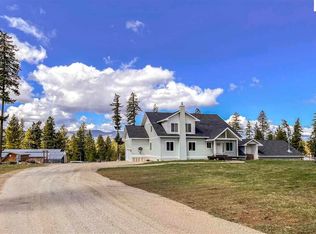This is a 2014 square foot, mobile / manufactured home. This home is located at 241 Promised Rdg, Priest River, ID 83856.
This property is off market, which means it's not currently listed for sale or rent on Zillow. This may be different from what's available on other websites or public sources.

