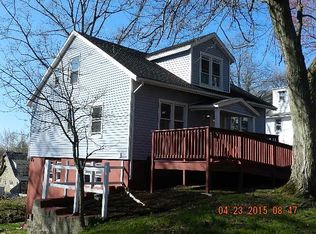Don't miss out on this Renovated two-family home with a two-car garage on a quiet dead-end street in the North End. This home features all new windows and energy-efficient gas heat. The first-floor unit features two bedrooms, one full bath, and an open layout from the living room to the formal dining room. The second-level unit offers two bedrooms, a living room, and an eat-in kitchen. Both units have been updated with new dark walnut hardwood floors & freshly painted. New kitchens with granite countertops, new cabinets, tile, and stainless steel appliances. The bathrooms are tastefully done with all new tile, vanities, and fixtures. Nothing to do but move in! Located only a 1/2 mile from 95 and the Merritt Pkwy, walking distance to the bus line and a 5 minute drive to the train station making it the perfect commuter location. Schedule a showing today!
This property is off market, which means it's not currently listed for sale or rent on Zillow. This may be different from what's available on other websites or public sources.

