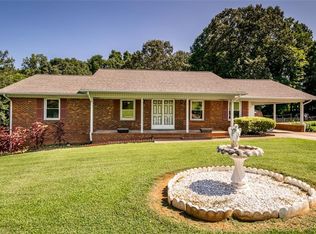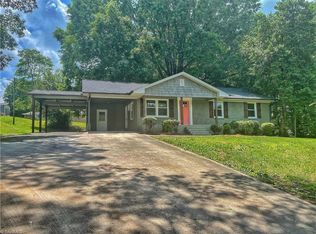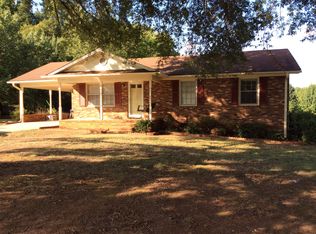Sold for $260,000
$260,000
241 Pilotview Loop, Madison, NC 27025
3beds
1,367sqft
Stick/Site Built, Residential, Single Family Residence
Built in 1976
0.48 Acres Lot
$259,800 Zestimate®
$--/sqft
$1,478 Estimated rent
Home value
$259,800
$197,000 - $340,000
$1,478/mo
Zestimate® history
Loading...
Owner options
Explore your selling options
What's special
Welcome to this beautifully updated 3-bedroom, 2-bath home, where comfort meets quality craftsmanship. Thoughtfully renovated & maintained, this home boasts a long list of improvements that make it truly move-in ready. Step inside to find fresh paint & new flooring in all bedrooms, creating a warm & inviting atmosphere. The kitchen is equipped with SS appliances (installed 9/2021) & is complemented by new lighting and ceiling fans throughout the home for added style and comfort. Both bathrooms have been updated, including a stunning upgrade to the primary shower & a refreshed hall bath. Enjoy peace of mind with all new windows providing energy efficiency and natural light throughout. Under the home, major investments have been made for long-term durability: the crawl space has been professionally graded & sealed by Tarheel Basements, a sump pump has been installed, & most of the plumbing underneath has been replaced - PLUS a new water heater! This home is ready for its next chapter!
Zillow last checked: 8 hours ago
Listing updated: September 04, 2025 at 11:56am
Listed by:
Nicole Gillespie 336-210-3895,
RE/MAX Realty Consultants
Bought with:
Lisa L. Johnson, 278351
Premier Sotheby's International Realty
Source: Triad MLS,MLS#: 1181340 Originating MLS: Greensboro
Originating MLS: Greensboro
Facts & features
Interior
Bedrooms & bathrooms
- Bedrooms: 3
- Bathrooms: 2
- Full bathrooms: 2
- Main level bathrooms: 2
Primary bedroom
- Level: Main
- Dimensions: 15.58 x 12.25
Bedroom 2
- Level: Main
- Dimensions: 12 x 11
Bedroom 3
- Level: Main
- Dimensions: 12 x 11
Dining room
- Level: Main
- Dimensions: 16 x 12.17
Kitchen
- Level: Main
- Dimensions: 12.33 x 12.17
Living room
- Level: Main
- Dimensions: 17.67 x 12.83
Heating
- Heat Pump, Electric
Cooling
- Heat Pump
Appliances
- Included: Electric Water Heater
- Laundry: Dryer Connection, Washer Hookup
Features
- Ceiling Fan(s), Dead Bolt(s), Pantry
- Basement: Crawl Space
- Has fireplace: No
Interior area
- Total structure area: 1,367
- Total interior livable area: 1,367 sqft
- Finished area above ground: 1,367
Property
Parking
- Total spaces: 1
- Parking features: Carport, Driveway, Attached Carport
- Attached garage spaces: 1
- Has carport: Yes
- Has uncovered spaces: Yes
Features
- Levels: One
- Stories: 1
- Patio & porch: Porch
- Pool features: None
- Fencing: Fenced
Lot
- Size: 0.48 Acres
- Dimensions: 105 x 203 x 105 x 204
- Features: Partially Wooded
- Residential vegetation: Partially Wooded
Details
- Parcel number: 113951
- Zoning: RP
- Special conditions: Owner Sale
Construction
Type & style
- Home type: SingleFamily
- Property subtype: Stick/Site Built, Residential, Single Family Residence
Materials
- Brick
Condition
- Year built: 1976
Utilities & green energy
- Sewer: Septic Tank
- Water: Public, Shared Well
Community & neighborhood
Location
- Region: Madison
- Subdivision: Pilot View Estates
Other
Other facts
- Listing agreement: Exclusive Right To Sell
- Listing terms: Cash,Conventional
Price history
| Date | Event | Price |
|---|---|---|
| 9/4/2025 | Sold | $260,000 |
Source: | ||
| 7/15/2025 | Pending sale | $260,000 |
Source: | ||
| 5/18/2025 | Listed for sale | $260,000+53.4% |
Source: | ||
| 9/23/2021 | Sold | $169,500-3.1% |
Source: | ||
| 8/30/2021 | Pending sale | $175,000+48.3% |
Source: | ||
Public tax history
| Year | Property taxes | Tax assessment |
|---|---|---|
| 2024 | $1,161 +45% | $175,314 +76.4% |
| 2023 | $800 +3.2% | $99,402 |
| 2022 | $775 | $99,402 |
Find assessor info on the county website
Neighborhood: 27025
Nearby schools
GreatSchools rating
- 6/10Huntsville ElementaryGrades: PK-5Distance: 2.6 mi
- 8/10Western Rockingham MiddleGrades: PK,6-8Distance: 4.2 mi
- 5/10Dalton Mcmichael HighGrades: 9-12Distance: 5.7 mi
Schools provided by the listing agent
- Elementary: Huntsville
- Middle: Western Rockingham
- High: McMichael
Source: Triad MLS. This data may not be complete. We recommend contacting the local school district to confirm school assignments for this home.
Get a cash offer in 3 minutes
Find out how much your home could sell for in as little as 3 minutes with a no-obligation cash offer.
Estimated market value$259,800
Get a cash offer in 3 minutes
Find out how much your home could sell for in as little as 3 minutes with a no-obligation cash offer.
Estimated market value
$259,800


