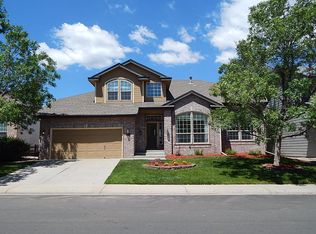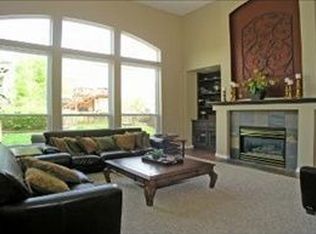A bright open floor plan and fantastic outdoor living await at this freshly updated home nestled in the Mansion Pointe neighborhood of Highlands Ranch. Step into the impressive two-story entry to find sophisticated living and dining rooms ideal for formal entertaining. Continue through to a gourmet kitchen displaying a large granite island breakfast bar, stainless steel appliances and an eat-in space plus work station illuminated by bay windows. Follow the custom-stained hardwood floor into a welcoming family room accentuated by a soaring 16' ceiling and gas log fireplace wrapped in a stacked stone surround. Upstairs, a serene master suite awaits to provide a soothing place to unwind whether you're curling up with a good book in the sitting area, or taking in the mountain views on the balcony trex deck. Look forward to pampering yourself in the luxurious 5-piece bath offering a heated tile floor & towel rack, and a generous glass shower featuring dual shower head plus additional jet and heated, fog-free shaving mirror. An updated full bath and three additional bedrooms with brand new carpet & California closets complete the upper level. The finished walkout basement is the epitome of additional living space providing a huge recreation space with electric fireplace, bedroom, 3/4 bath and a storage room with ample shelving and a workbench. Outside, discover a quiet, private yard hosting a covered lower-level patio with a 6-person hot tub, and an upper-level deck including a pergola-covered dining area complete with sun shades and string lights. This is a home where friends and family will gather to build new memories.
This property is off market, which means it's not currently listed for sale or rent on Zillow. This may be different from what's available on other websites or public sources.

