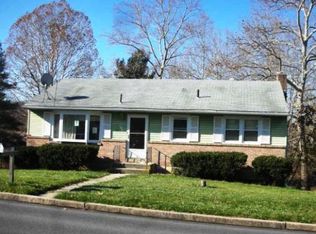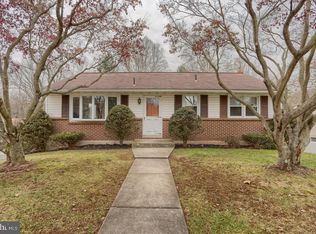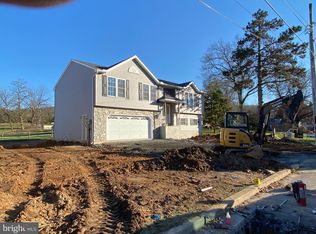Sold for $441,500 on 06/11/25
$441,500
241 Pennwyn Pl, Reading, PA 19607
3beds
2,820sqft
Single Family Residence
Built in 2020
0.29 Acres Lot
$452,600 Zestimate®
$157/sqft
$2,983 Estimated rent
Home value
$452,600
$421,000 - $484,000
$2,983/mo
Zestimate® history
Loading...
Owner options
Explore your selling options
What's special
STUNNING! Prepare to fall in love with this gorgeous home nestled in Governor Mifflin school district. Better than new! Experience the joys and security of owning a home less than 5 years old, enhanced with upgraded painting, flooring, landscaping, and a showstopping composite deck. As you step inside, you'll be greeted by a warm and inviting atmosphere. The neutral color palette and modern flair leave nothing to be desired. Simply move right into this beautiful space and start enjoying life. Entertain effortlessly with the seamless flow between the living room, dining room, and bar seating. This home boasts 3 spacious bedrooms and 2.5 bathrooms, including a primary bedroom with a walk-in closet and en suite. The finished basement offers a large area with a walk-out patio, half bathroom, and laundry facilities. With an oversized 2-car garage and a flat, 0.29-acre lot that's already fenced in, this home is ready for you. Your search is over. Pack your bags because this is the one!
Zillow last checked: 8 hours ago
Listing updated: June 12, 2025 at 07:07am
Listed by:
Renee Zohner 484-269-2937,
Coldwell Banker Realty
Bought with:
Alex Paolella, RS371357
Real of Pennsylvania
Source: Bright MLS,MLS#: PABK2056950
Facts & features
Interior
Bedrooms & bathrooms
- Bedrooms: 3
- Bathrooms: 3
- Full bathrooms: 3
- Main level bathrooms: 2
- Main level bedrooms: 3
Bedroom 1
- Level: Main
- Area: 216 Square Feet
- Dimensions: 18 x 12
Bedroom 2
- Level: Main
- Area: 168 Square Feet
- Dimensions: 14 x 12
Bedroom 3
- Level: Main
- Area: 108 Square Feet
- Dimensions: 9 x 12
Dining room
- Level: Main
- Area: 117 Square Feet
- Dimensions: 9 x 13
Family room
- Level: Lower
- Area: 459 Square Feet
- Dimensions: 17 x 27
Kitchen
- Level: Main
- Area: 120 Square Feet
- Dimensions: 12 x 10
Living room
- Level: Main
- Area: 380 Square Feet
- Dimensions: 20 x 19
Heating
- Forced Air, Natural Gas
Cooling
- Central Air, Electric
Appliances
- Included: Gas Water Heater
- Laundry: Lower Level
Features
- Family Room Off Kitchen, Floor Plan - Traditional, Kitchen Island, Primary Bath(s), Upgraded Countertops, Wainscotting, Walk-In Closet(s)
- Flooring: Luxury Vinyl
- Basement: Full,Finished,Garage Access,Walk-Out Access,Windows
- Has fireplace: No
Interior area
- Total structure area: 2,820
- Total interior livable area: 2,820 sqft
- Finished area above ground: 2,124
- Finished area below ground: 696
Property
Parking
- Total spaces: 4
- Parking features: Garage Faces Front, Oversized, Asphalt, Attached, Driveway
- Attached garage spaces: 2
- Uncovered spaces: 2
Accessibility
- Accessibility features: None
Features
- Levels: Bi-Level,Two
- Stories: 2
- Patio & porch: Deck, Patio
- Pool features: None
- Fencing: Split Rail
Lot
- Size: 0.29 Acres
Details
- Additional structures: Above Grade, Below Grade
- Parcel number: 39439514445428
- Zoning: RES
- Special conditions: Standard
Construction
Type & style
- Home type: SingleFamily
- Property subtype: Single Family Residence
Materials
- Frame
- Foundation: Block
- Roof: Shingle
Condition
- Excellent
- New construction: No
- Year built: 2020
Utilities & green energy
- Sewer: Public Sewer
- Water: Public
Community & neighborhood
Location
- Region: Reading
- Subdivision: None Available
- Municipality: CUMRU TWP
Other
Other facts
- Listing agreement: Exclusive Right To Sell
- Listing terms: Cash,Conventional,FHA,VA Loan
- Ownership: Fee Simple
Price history
| Date | Event | Price |
|---|---|---|
| 6/11/2025 | Sold | $441,500+2.7%$157/sqft |
Source: | ||
| 5/20/2025 | Pending sale | $430,000$152/sqft |
Source: | ||
| 5/12/2025 | Listing removed | $430,000$152/sqft |
Source: | ||
| 5/9/2025 | Listed for sale | $430,000+43.3%$152/sqft |
Source: | ||
| 3/25/2021 | Sold | $300,000-5.1%$106/sqft |
Source: Public Record | ||
Public tax history
| Year | Property taxes | Tax assessment |
|---|---|---|
| 2025 | $7,435 +3.2% | $156,600 |
| 2024 | $7,205 +2.9% | $156,600 |
| 2023 | $7,003 +2.6% | $156,600 |
Find assessor info on the county website
Neighborhood: 19607
Nearby schools
GreatSchools rating
- 7/10Cumru El SchoolGrades: PK-4Distance: 1.3 mi
- 4/10Governor Mifflin Middle SchoolGrades: 7-8Distance: 1.1 mi
- 6/10Governor Mifflin Senior High SchoolGrades: 9-12Distance: 1.2 mi
Schools provided by the listing agent
- District: Governor Mifflin
Source: Bright MLS. This data may not be complete. We recommend contacting the local school district to confirm school assignments for this home.

Get pre-qualified for a loan
At Zillow Home Loans, we can pre-qualify you in as little as 5 minutes with no impact to your credit score.An equal housing lender. NMLS #10287.
Sell for more on Zillow
Get a free Zillow Showcase℠ listing and you could sell for .
$452,600
2% more+ $9,052
With Zillow Showcase(estimated)
$461,652

