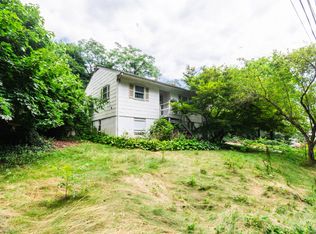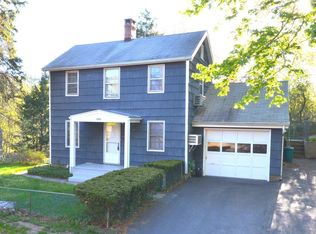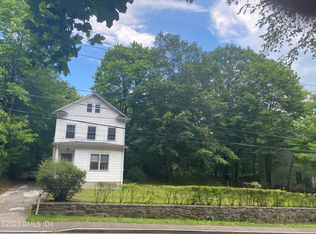Expanded oversized home offering almost 3000 square feet of comfortable living space, 6 bedrooms, 4 full baths and 1 half bath, on a quiet private .33 acre lot. Completely painted interior and exterior, most windows replaced, new trim and interiors doors, new bay window with copper roof, completely remodeled master bath with jetted tub, solar panel powered skylight, and heated floors, remodeled common full bath, large family room with vaulted ceilings and beams, two decks, full house generator, new smart garage door, private back yard with playscape. Main level features 4 bedrooms and 2.5 baths, living room, and family room. Lower Lever features 2 bedrooms and 2 full baths, a recreation room and mud room. Perfect space for a home office, In-law suite, or Au pair Suite. Just minutes to the Merritt Parkway, Boston Post Road, Interstate 95, and train stations. Only 31 miles from midtown Manhattan.
This property is off market, which means it's not currently listed for sale or rent on Zillow. This may be different from what's available on other websites or public sources.


