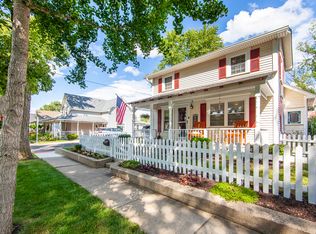Sold
Zestimate®
$325,000
241 Pearl St, Pendleton, IN 46064
4beds
1,992sqft
Residential, Single Family Residence
Built in 1899
6,534 Square Feet Lot
$325,000 Zestimate®
$163/sqft
$1,658 Estimated rent
Home value
$325,000
$309,000 - $341,000
$1,658/mo
Zestimate® history
Loading...
Owner options
Explore your selling options
What's special
Welcome to this timeless Pendleton home, full of charm and everyday comfort! The inviting wrap-around porch sets the stage for a warm welcome, while inside you'll find soaring ceilings, hardwood details, and generous living spaces. The main level features a spacious living room with built-in storage, dining area with built-in corner seating, the primary bedroom, two full baths, and an extra-large laundry/mudroom. The kitchen is a standout with its center island, stainless steel appliances, brick accents, open shelving, and plenty of cabinetry-ideal for both everyday meals and entertaining. Upstairs, you'll find three more generously sized bedrooms filled with natural light. A sunroom opens to the deck and fully fenced backyard-perfect for relaxing, gardening, or entertaining. The detached two-car garage provides ample storage and parking. Best of all, this home is ideally located in Pendleton's historic downtown district, just a short walk from local shops, restaurants, parks, and schools. It's a wonderful blend of character, convenience, and small-town living. Welcome home!
Zillow last checked: 8 hours ago
Listing updated: October 02, 2025 at 11:22am
Listing Provided by:
Staci Woods 317-572-7764,
Keller Williams Indy Metro NE,
Nate Woods,
Keller Williams Indy Metro NE
Bought with:
Stephanie Evelo
Keller Williams Indy Metro NE
Derek Evelo
Keller Williams Indy Metro NE
Source: MIBOR as distributed by MLS GRID,MLS#: 22059736
Facts & features
Interior
Bedrooms & bathrooms
- Bedrooms: 4
- Bathrooms: 2
- Full bathrooms: 2
- Main level bathrooms: 2
- Main level bedrooms: 1
Primary bedroom
- Level: Main
- Area: 154 Square Feet
- Dimensions: 14 x 11
Bedroom 2
- Level: Upper
- Area: 225 Square Feet
- Dimensions: 15 x 15
Bedroom 3
- Level: Upper
- Area: 195 Square Feet
- Dimensions: 13 x 15
Bedroom 4
- Level: Upper
- Area: 144 Square Feet
- Dimensions: 12 x 12
Dining room
- Level: Main
- Area: 240 Square Feet
- Dimensions: 16x15
Kitchen
- Level: Main
- Area: 168 Square Feet
- Dimensions: 14 x 12
Laundry
- Level: Main
- Area: 120 Square Feet
- Dimensions: 12 x 10
Living room
- Level: Main
- Area: 225 Square Feet
- Dimensions: 15 x 15
Heating
- Forced Air, Natural Gas
Cooling
- Central Air
Appliances
- Included: Dishwasher, Dryer, Gas Water Heater, Gas Oven, Refrigerator, Tankless Water Heater, Washer, Water Softener Owned
- Laundry: Main Level
Features
- Kitchen Island, Hardwood Floors, Eat-in Kitchen, Smart Thermostat
- Flooring: Hardwood
- Windows: Wood Work Painted
- Has basement: No
Interior area
- Total structure area: 1,992
- Total interior livable area: 1,992 sqft
Property
Parking
- Total spaces: 2
- Parking features: Detached, Garage Door Opener, Guest, Workshop in Garage
- Garage spaces: 2
- Details: Garage Parking Other(Finished Garage, Garage Door Opener, Guest Street Parking, Keyless Entry, Service Door)
Features
- Levels: One and One Half
- Stories: 1
- Patio & porch: Covered, Screened
- Fencing: Fenced,Full
- Has view: Yes
- View description: Neighborhood
Lot
- Size: 6,534 sqft
- Features: Corner Lot, Sidewalks
Details
- Additional structures: Storage
- Parcel number: 481421204091000013
- Horse amenities: None
Construction
Type & style
- Home type: SingleFamily
- Architectural style: Traditional
- Property subtype: Residential, Single Family Residence
Materials
- Vinyl Siding
- Foundation: Block
Condition
- New construction: No
- Year built: 1899
Utilities & green energy
- Water: Public
- Utilities for property: Electricity Connected, Sewer Connected, Water Connected
Community & neighborhood
Location
- Region: Pendleton
- Subdivision: Anderson
Price history
| Date | Event | Price |
|---|---|---|
| 10/2/2025 | Sold | $325,000$163/sqft |
Source: | ||
| 9/5/2025 | Pending sale | $325,000$163/sqft |
Source: | ||
| 9/4/2025 | Listed for sale | $325,000+10.2%$163/sqft |
Source: | ||
| 9/1/2023 | Sold | $294,900$148/sqft |
Source: | ||
| 8/8/2023 | Pending sale | $294,900$148/sqft |
Source: | ||
Public tax history
| Year | Property taxes | Tax assessment |
|---|---|---|
| 2024 | $18 -55% | $1,900 +5.6% |
| 2023 | $40 -1.3% | $1,800 +5.9% |
| 2022 | $41 -7.3% | $1,700 |
Find assessor info on the county website
Neighborhood: 46064
Nearby schools
GreatSchools rating
- 8/10Pendleton Elementary SchoolGrades: PK-6Distance: 0.2 mi
- 5/10Pendleton Heights Middle SchoolGrades: 7-8Distance: 0.8 mi
- 9/10Pendleton Heights High SchoolGrades: 9-12Distance: 0.4 mi
Schools provided by the listing agent
- Elementary: Pendleton Elementary School
- Middle: Pendleton Heights Middle School
- High: Pendleton Heights High School
Source: MIBOR as distributed by MLS GRID. This data may not be complete. We recommend contacting the local school district to confirm school assignments for this home.
Get a cash offer in 3 minutes
Find out how much your home could sell for in as little as 3 minutes with a no-obligation cash offer.
Estimated market value
$325,000
