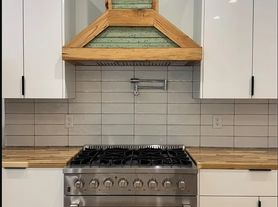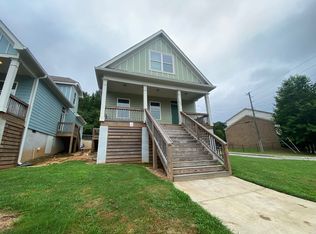Beautiful two story house close to downtown and UGA campus.
No smoking allowed. Tenant is responsible for all the utilites. Small pets are allowed. Furnished option is available.
Furnished option is available
House for rent
Accepts Zillow applications
$3,949/mo
241 Pearl St, Athens, GA 30601
4beds
2,203sqft
Price may not include required fees and charges.
Single family residence
Available Fri Jul 24 2026
Cats, small dogs OK
Central air
In unit laundry
Forced air
What's special
Two story house
- 156 days |
- -- |
- -- |
Zillow last checked: 10 hours ago
Listing updated: December 03, 2025 at 07:22am
Travel times
Facts & features
Interior
Bedrooms & bathrooms
- Bedrooms: 4
- Bathrooms: 2
- Full bathrooms: 2
Heating
- Forced Air
Cooling
- Central Air
Appliances
- Included: Dishwasher, Dryer, Washer
- Laundry: In Unit
Interior area
- Total interior livable area: 2,203 sqft
Property
Parking
- Details: Contact manager
Features
- Exterior features: Heating system: Forced Air
Details
- Parcel number: 163D4J001
Construction
Type & style
- Home type: SingleFamily
- Property subtype: Single Family Residence
Community & HOA
Location
- Region: Athens
Financial & listing details
- Lease term: 1 Year
Price history
| Date | Event | Price |
|---|---|---|
| 12/3/2025 | Price change | $3,949-3.7%$2/sqft |
Source: Zillow Rentals | ||
| 10/14/2025 | Price change | $4,100-2.4%$2/sqft |
Source: Zillow Rentals | ||
| 7/13/2025 | Listed for rent | $4,200+2.4%$2/sqft |
Source: Zillow Rentals | ||
| 4/22/2025 | Listing removed | $4,100$2/sqft |
Source: Zillow Rentals | ||
| 9/1/2024 | Listed for rent | $4,100$2/sqft |
Source: Zillow Rentals | ||
Neighborhood: 30601
Nearby schools
GreatSchools rating
- 2/10Howard B. Stroud Elementary SchoolGrades: PK-5Distance: 0.9 mi
- 4/10Coile Middle SchoolGrades: 6-8Distance: 4.3 mi
- 4/10Cedar Shoals High SchoolGrades: 9-12Distance: 3.4 mi

